Garden Fun
There is a large garden behind my house, which is said to be called “Bai Cao Garden”. There is also a large garden behind “Bo Yuan Medical”, but fortunately, compared to Mr. Lu Xun’s Baicao Garden, here is our luxurious “back garden”.
Due to the company’s special geographical location, our “Sanwei Book House” is located in the Beijing West Fifth Ring Road Outer Garden Expo Park. Every weekday morning, when people are still worried about how to squeeze into the congested subway and rush into the second ring road and the third ring road, we are against the peak of the flow of people and take a seated bus or subway to reach the Garden Expo Metro Station , Then choose a short-distance bus, walking or cycling way to reach the company along Yuanbo Avenue.
Don’t underestimate this short journey, you can feel the different rhythms of metropolitan life! It is Beijing’s most beautiful autumn season. In the early morning, walking on a quiet Garden Expo Avenue where you can hear the birdsong, admiring the red and yellow autumn leaves on the roadside, it really feels like another world. Look at the roadside, “blue sky, yellow leaves, autumn waves, and light smoke on the waves.” It’s not like a hurry office worker under huge pressure, it is more like a tourist with a relaxed and happy mood, starting a pleasant day trip.
Stepping into the company’s door early in the morning and ate the breakfast provided by the company. The busy day began: drawings , sketches, meetings, and discussing. If you are tired, you can relax on the terrace with a wide view and overlook the autumn colors of the Garden Expo. You can also relax in the dim video room, insert a CD, and listen to Mozart’s “Figaro Wedding” Or fight a hearty glory of the King. The young were prone at the window, listening to the birdsongs outside the window. Think of the red flowers of Taoranting, the willow shadow of the Diaoyutai, the insect sing of the west mountain, the night moon of Yuquan, and the bell of Tanzhe Temple. When they come back to the computer, totally refreshed!
In the afternoon, after a quick lunch in the cafeteria, stretching out a lazy body, people went to the garden to pick fruits. I must tell you that the famous Ginkgo Avenue is now extremely beautiful. At this time of the year, many tourists come to take pictures. the garden was full of birds and flowers. “It’s not necessary to say turquoise cabbage, smooth Ishii railing, tall acacia tree, purple mulberry; nor to weeping cicadas groaning in the leaves, obese wasps lying on the cauliflower. They went straight to the sky. “All the childlike things in Baicao Garden will be found here, and we, like the owners of the garden.
The gardens of different styles in the Garden Expo Garden are simply a living textbook for Chinese and foreign landscape designers. As you see, the golden splendor of the northern gardens; the blue bricks and tiles of the Jiangnan gardens; the Gothic buttresses; the Byzantine domes; the intricate bucket arches; the eaves made of clear-style wood; During the tour, it is as big as a sudden cheerful mood and as small as a winding path. Take a leisure trip around here, it really has the effect of nourishing energy, breathing and condensing!
After the lunch break, the young man made a cup of coffee, the elders made a pot of Longjing (Chinese tea), and started working in the afternoon. Sometimes, there are still turbulent birds in the indoor work area. Everyone is accustomed to it and is not surprised. is this spiritual uninvited guest is be sent by clients to supervise our work?
At dusk, it was a different story. “Quietness” became the theme: quiet gardens, quiet asphalt roads, quiet sky, and quietness of us after a full day hard working. The office is still brightly lit, and the scent of rice in the cafeteria sometimes floats into the garden, blending with the flowers. No need to ask, someone must be working overtime, but even if it is overtime, can it be said to be a treat?
Maybe it was late autumn, and I suddenly thought of Yu Dafu ’s famous article —“Autumn of Beijing”—” I would like to fold two-thirds of my life for a third of a fraction. ” I don’t have the strong desire of the author to keep the autumn, but when the day’s work is over, after experiencing the tension and coziness brought about by work and garden fun, I can really appreciate Tagore’s “brightness like summer flowers and death is like the quiet beauty of autumn leaves.” As a member of a medical architectural design agency (Boyuan Medical), the corporate culture concept “People should have compassion
encouragement and perseverance”, is the same as the nature of warmth and kindness in front of us.
At this time, looking back at the gorgeous sunset, you will know that for me and the company, tomorrow will be a brilliant and beautiful day!
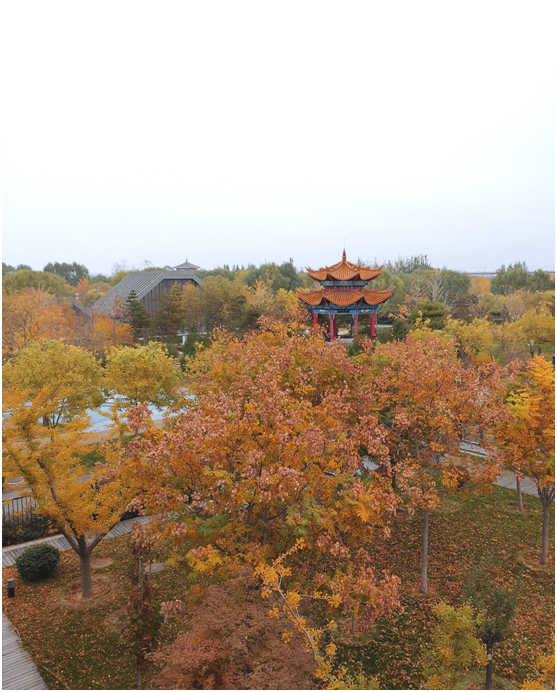
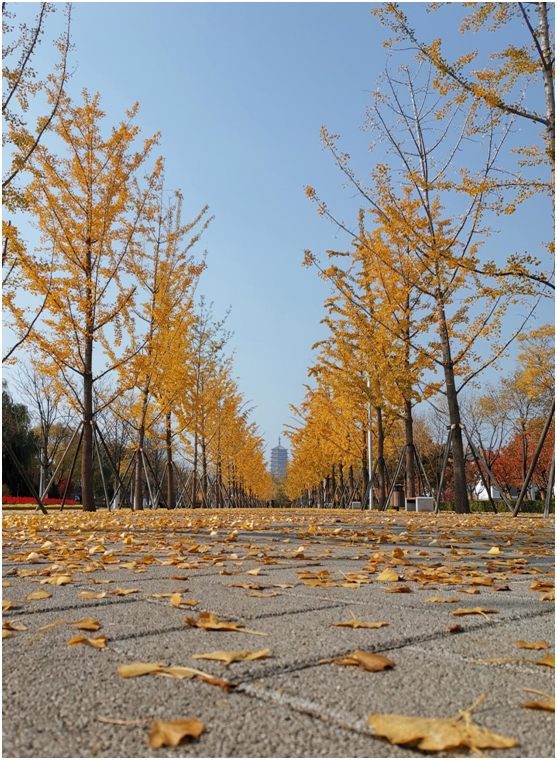

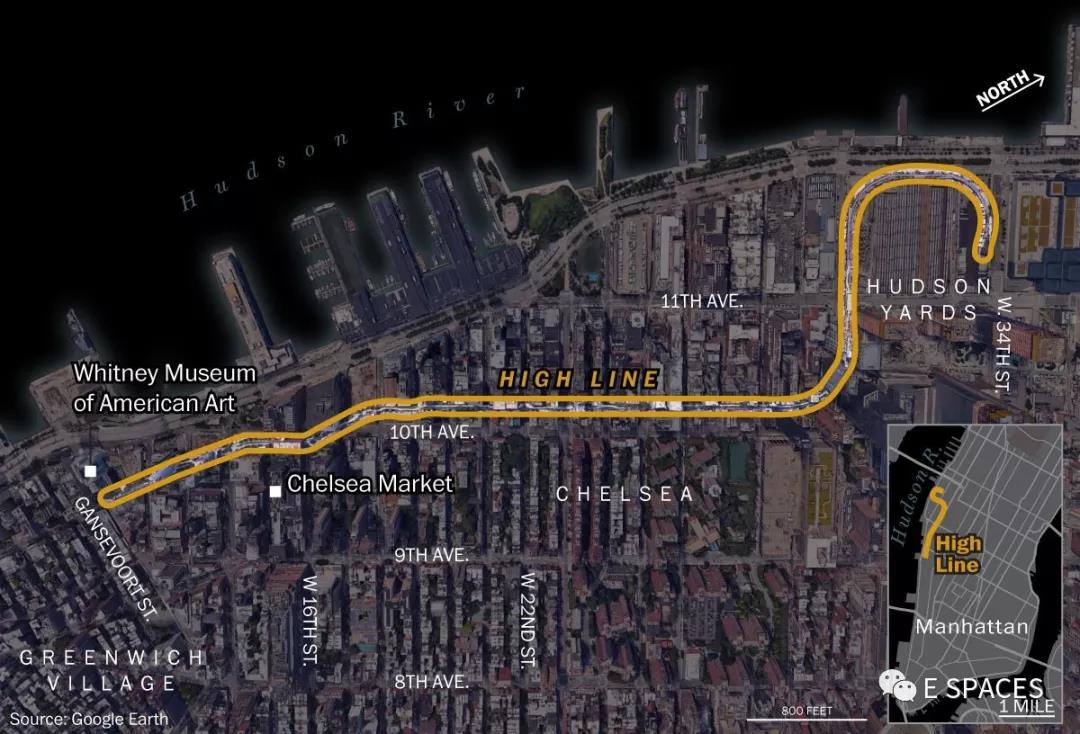
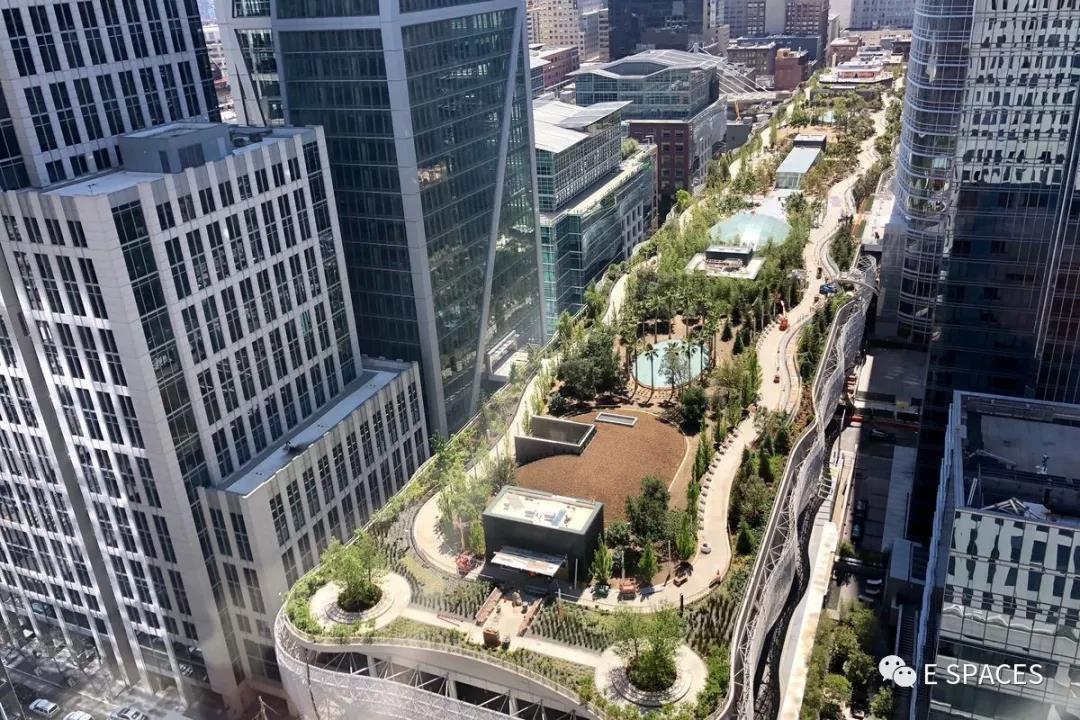
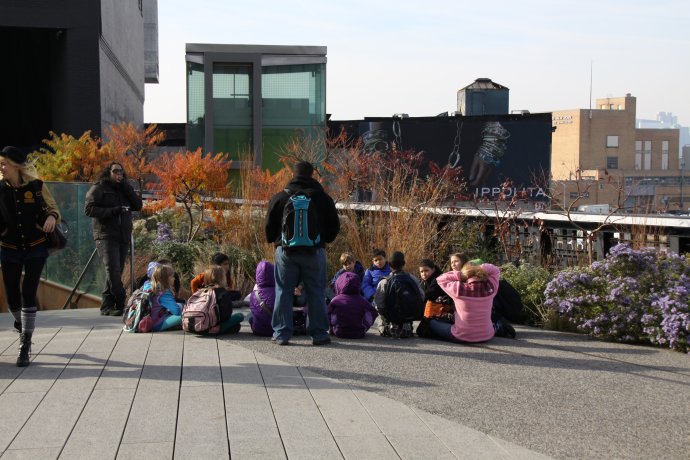
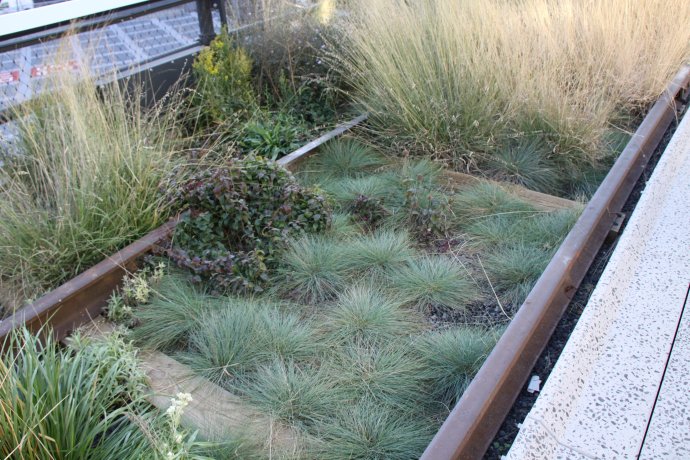
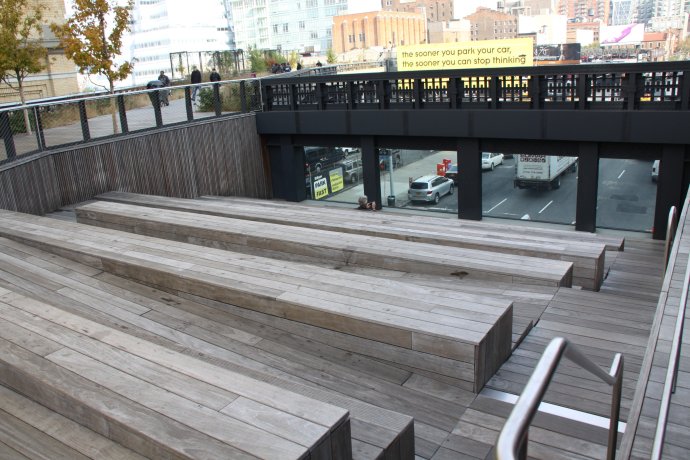
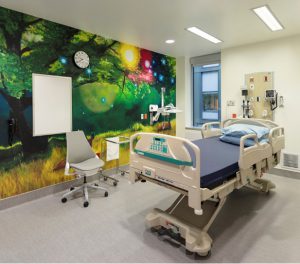
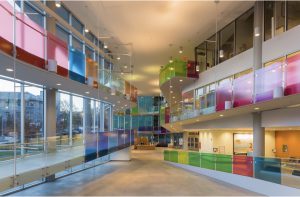

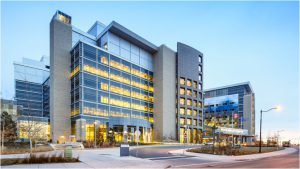
Recent Comments