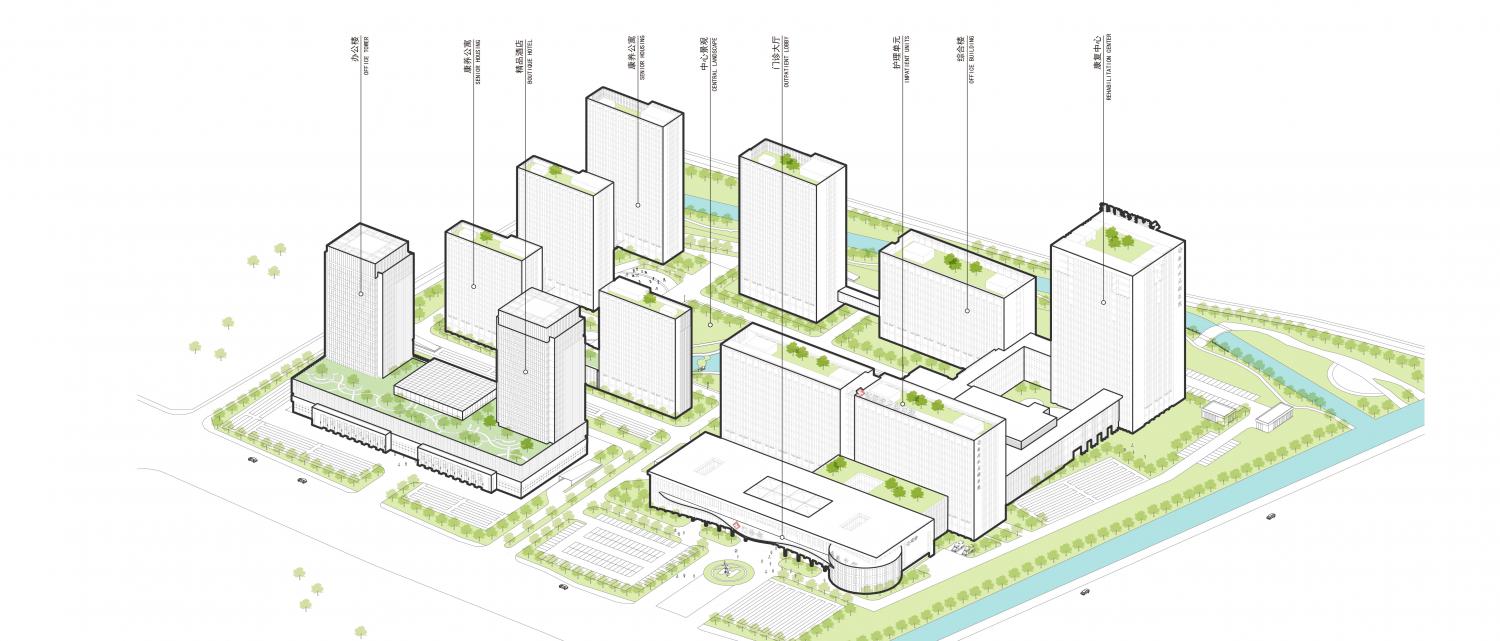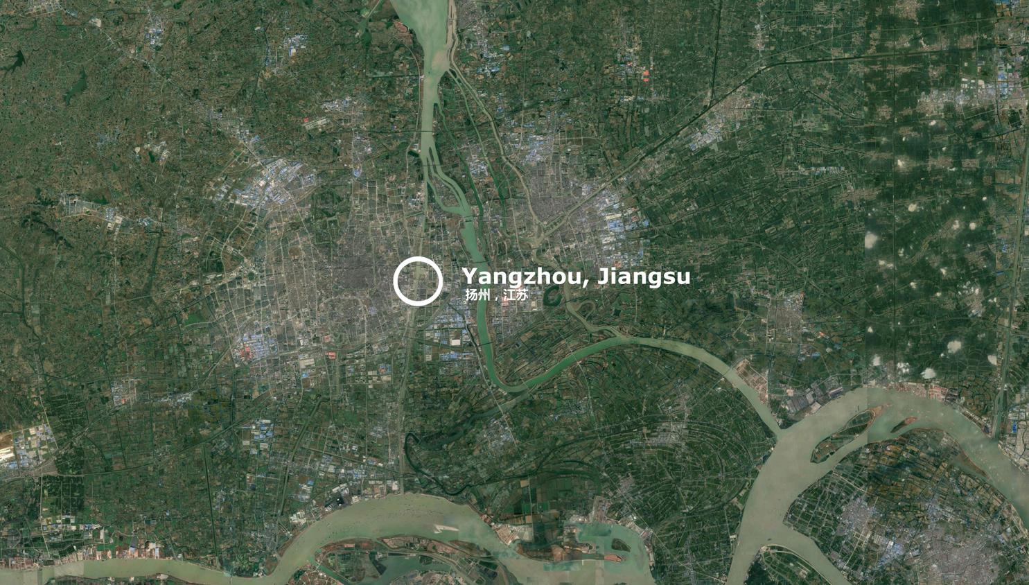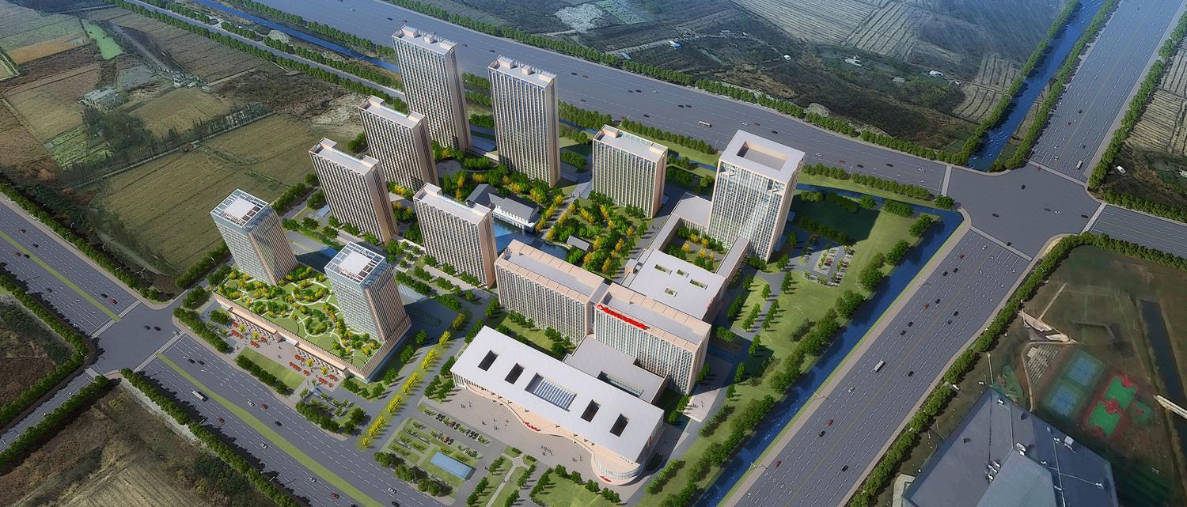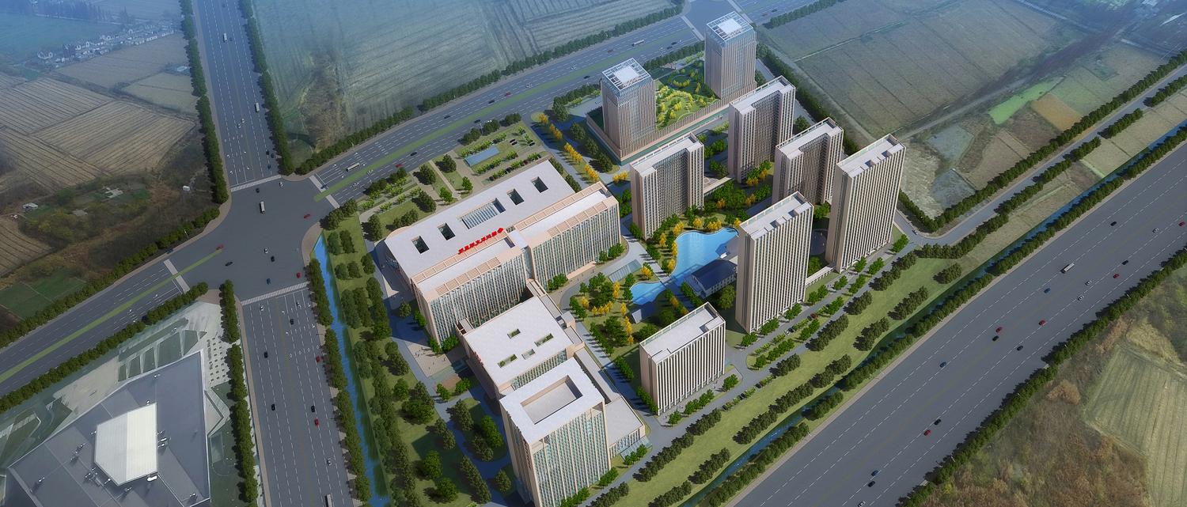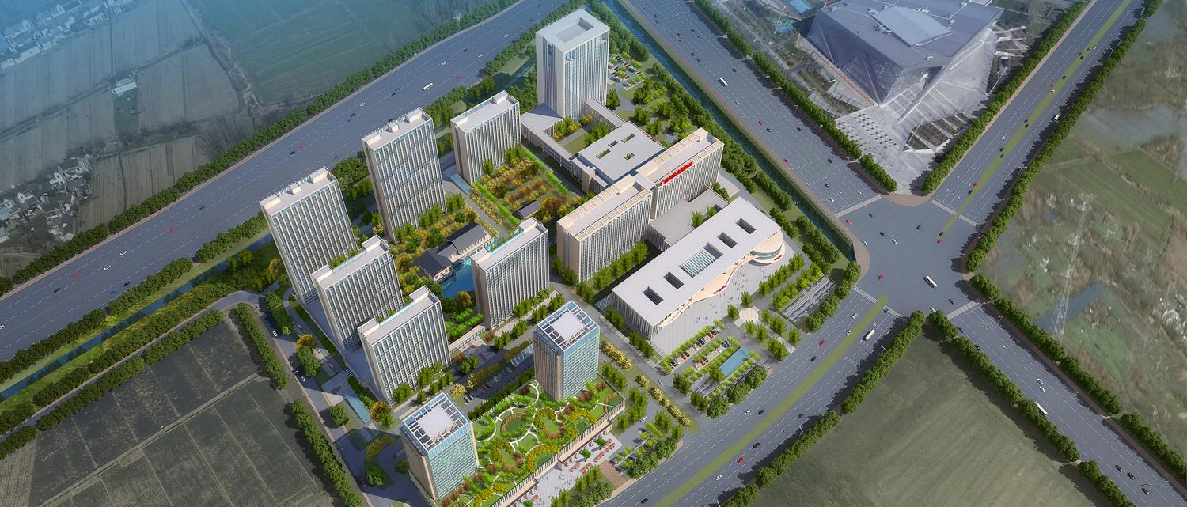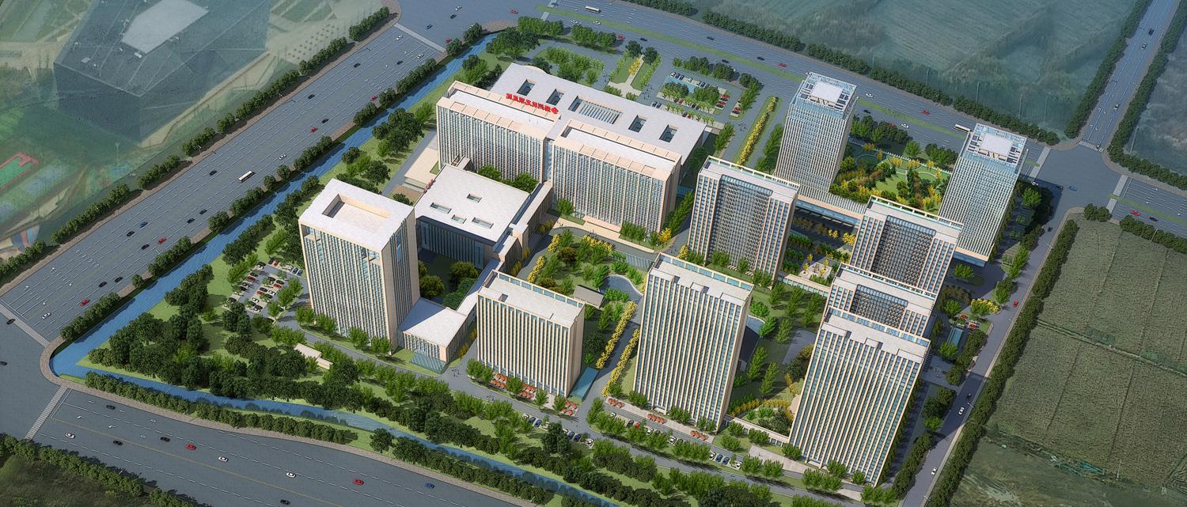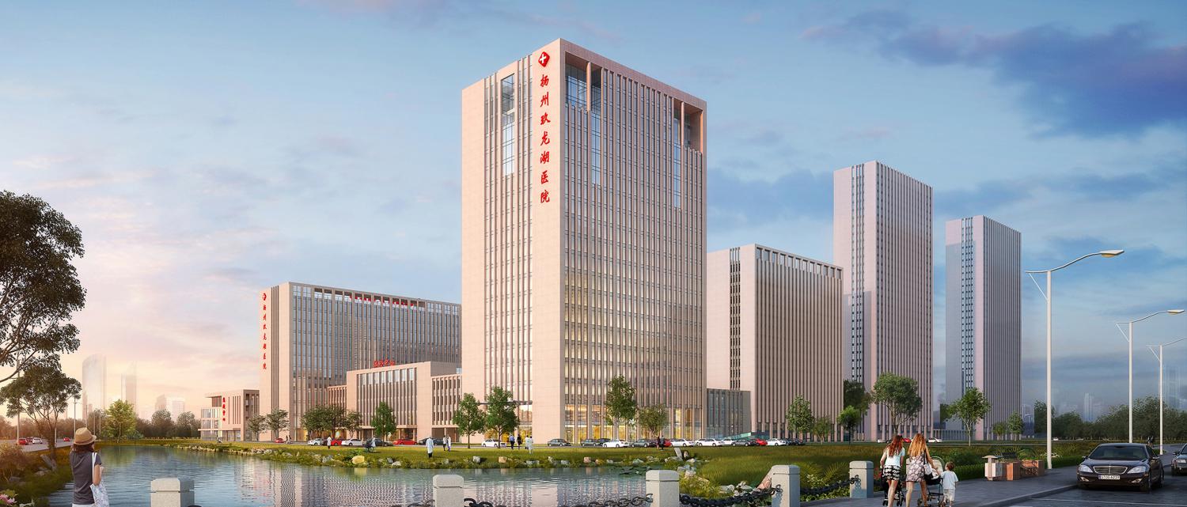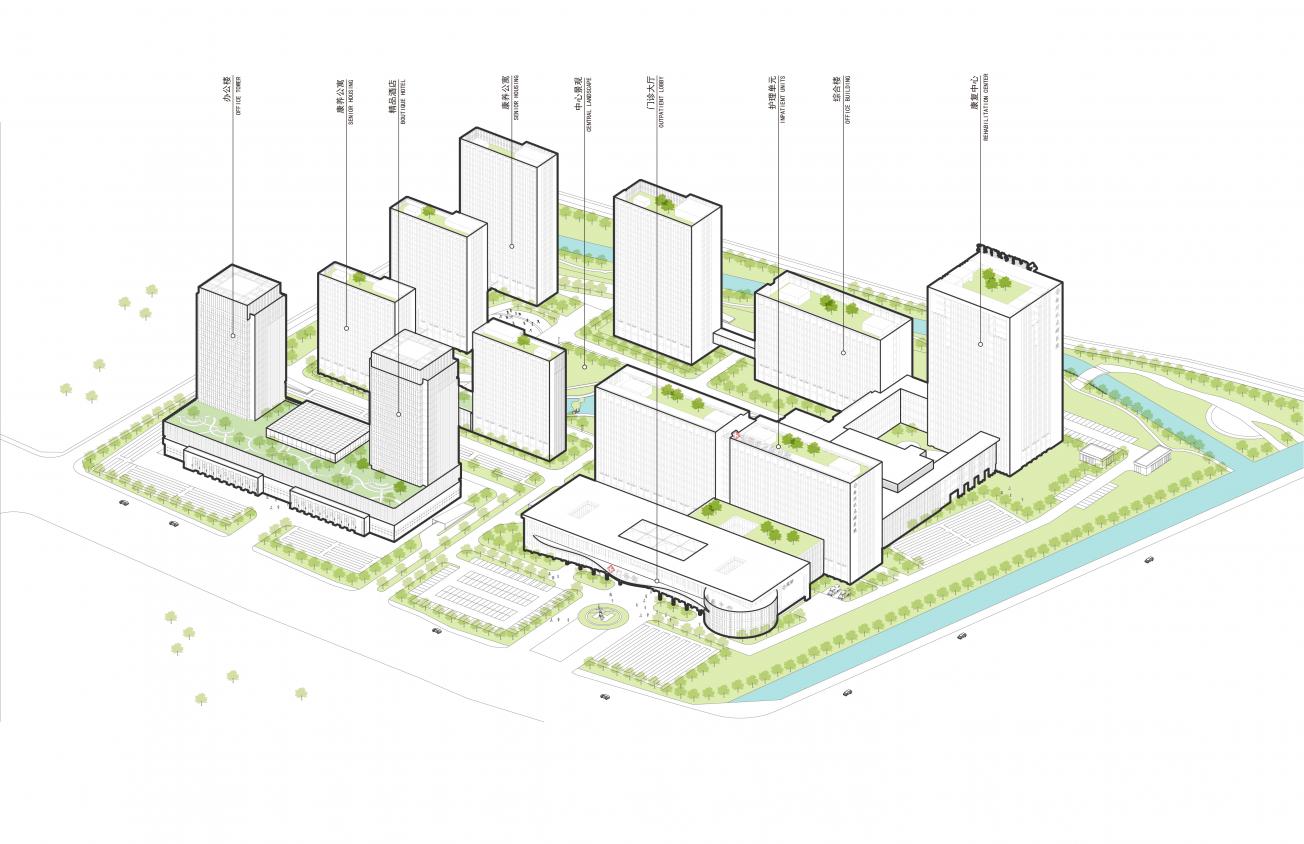Yangzhou Longhu Hospital
Jiangsu, China 2018
Project location: Yangzhou, Jiangsu
Building area: total construction area of 399,000 square meters
Project phase: deepening of the project
Number of beds: 1600 beds
The project site is located in Yangzhou Economic and Technological Development Zone, with a planned area of 120,303 square meters and a total construction area of 39,000 square meters. The building functions are medical, health and commercial. The investment is estimated to be about 2 billion. Engineering design stage: program design, preliminary design, construction drawing design and construction coordination.
The project is a large-scale private comprehensive project integrating medical treatment, health care, maintenance and business. The hospital has 1600 beds, 1,000 senior beds and a total construction area of about 350,000 square meters. It is a key project of the government. As a professional healthcare design team, we are able to provide a full range of services from project planning to implementation. From the project planning stage, the project provides a number of options for the owners and government departments to review, and in full contact with the medical team during the implementation phase. Strive to build this project into a medical and health care complex project for domestic medical care.

