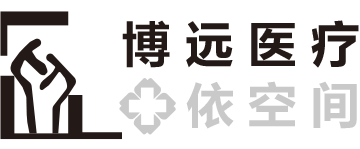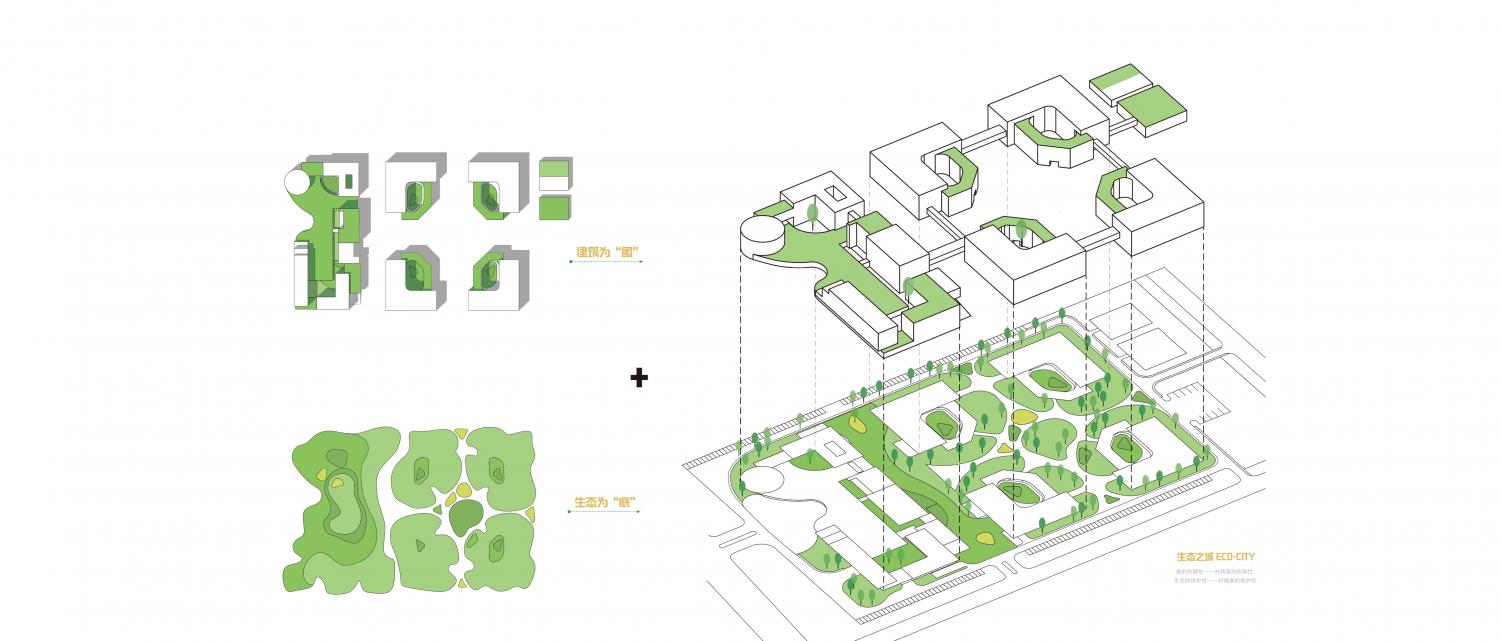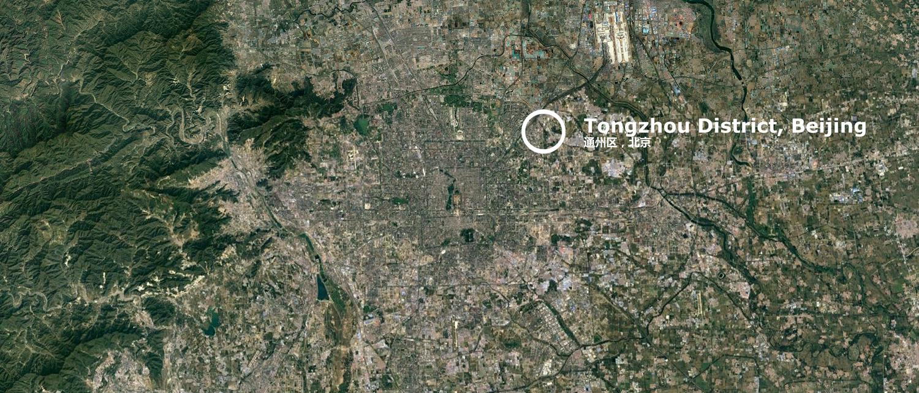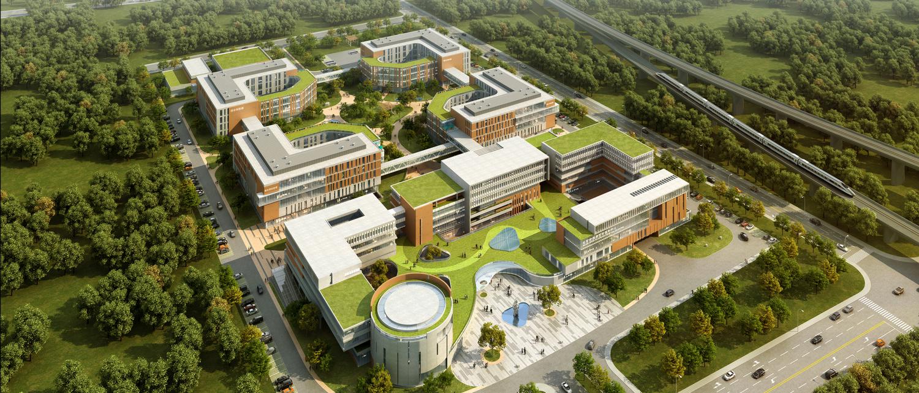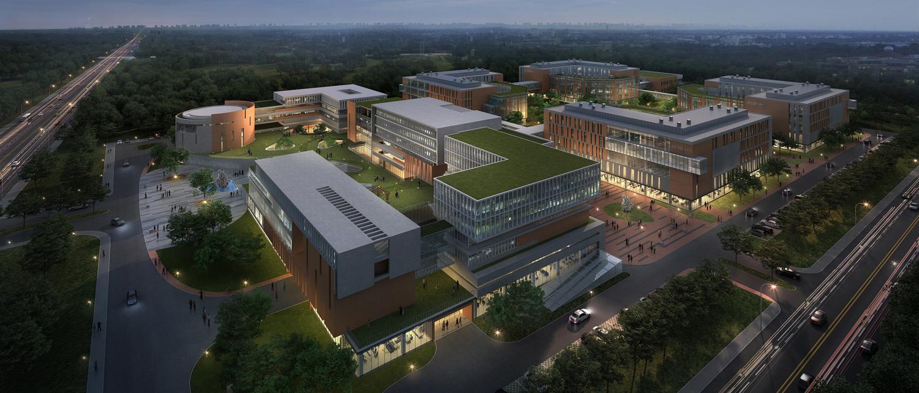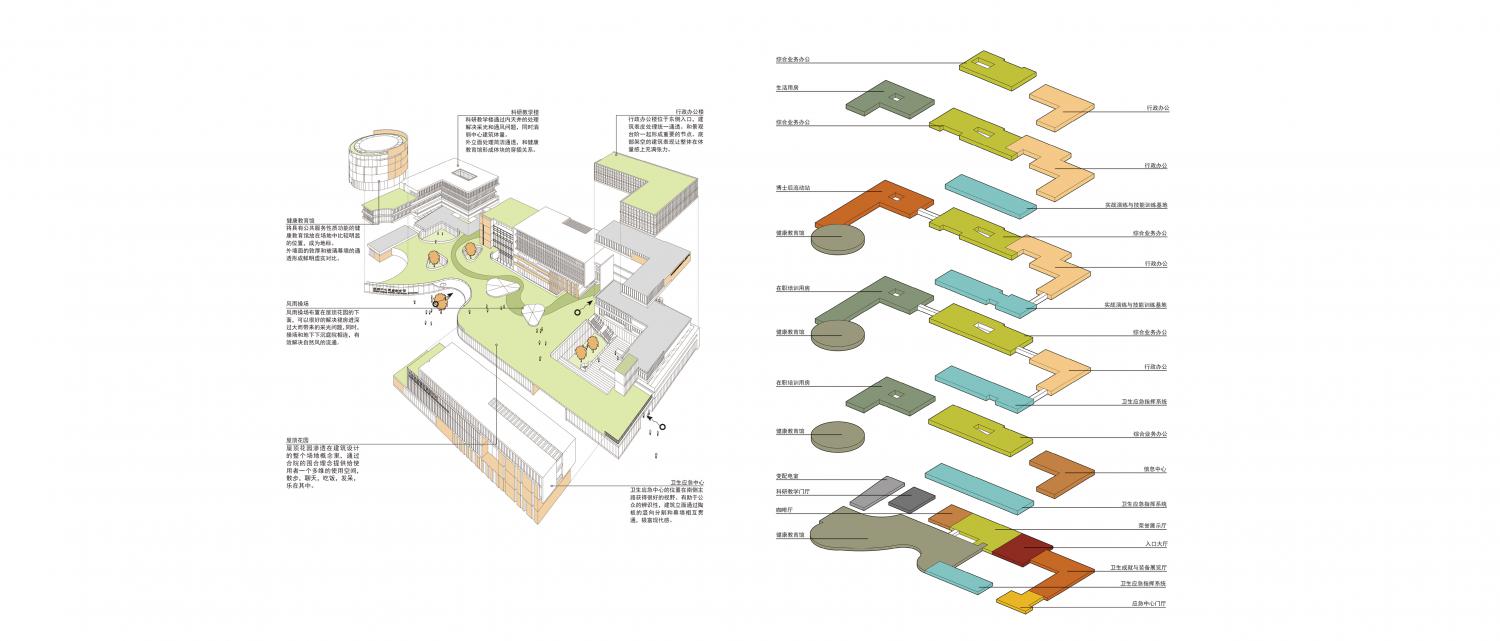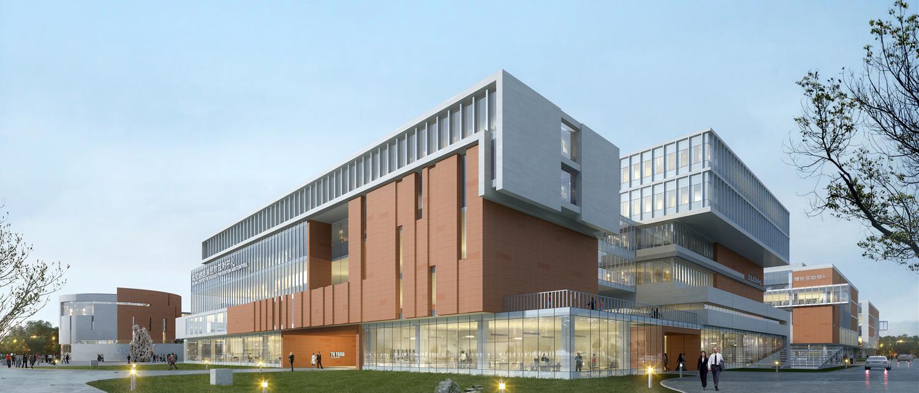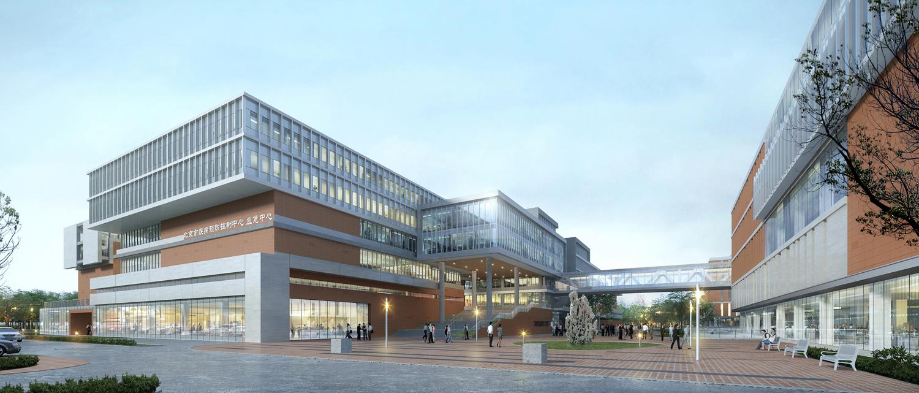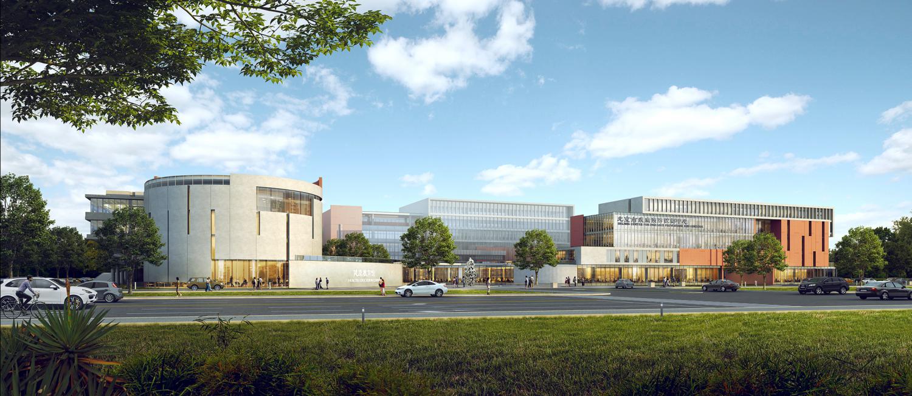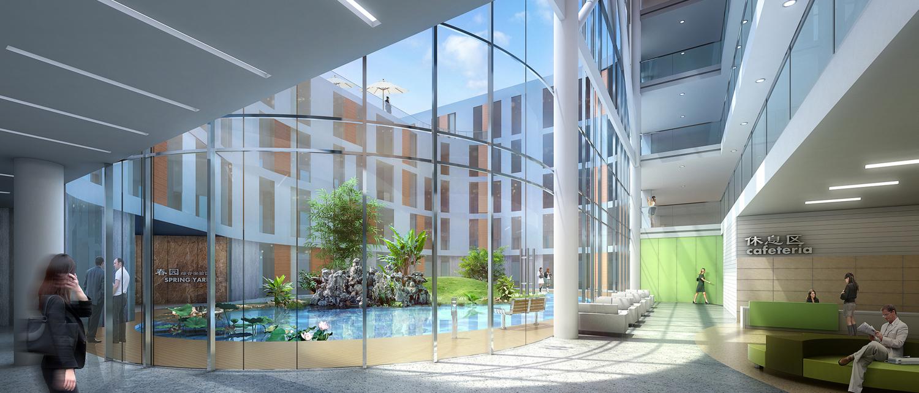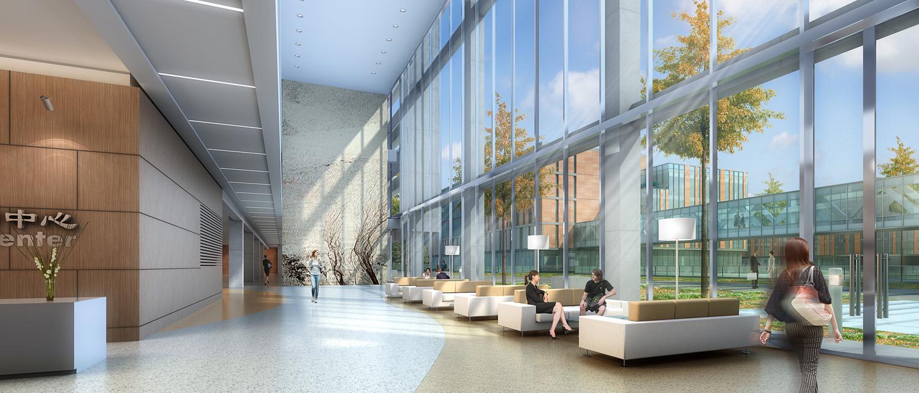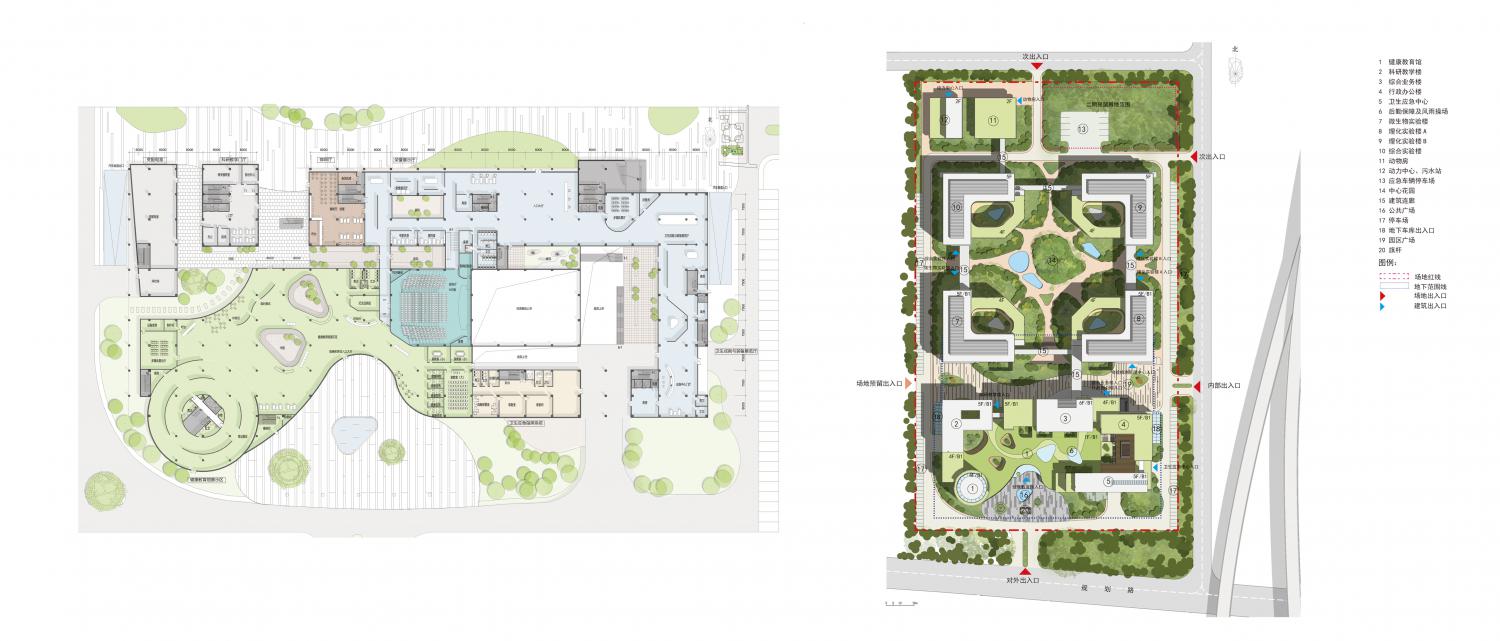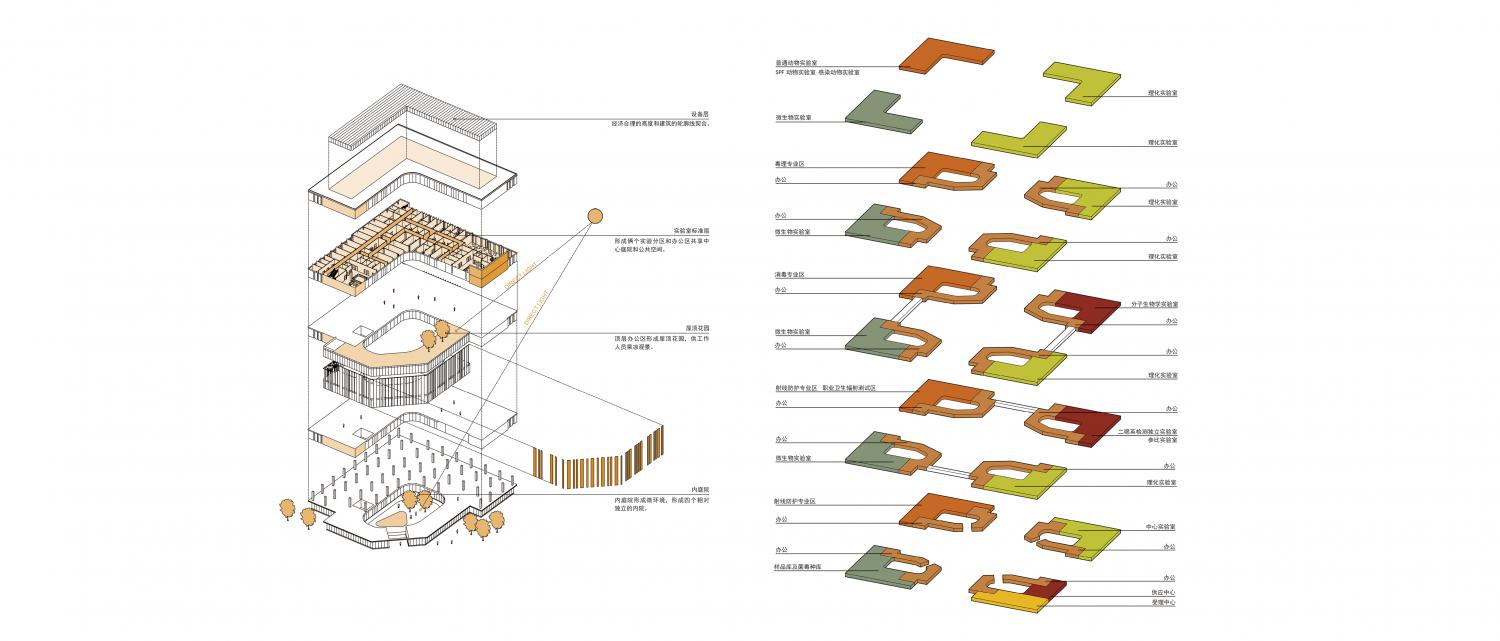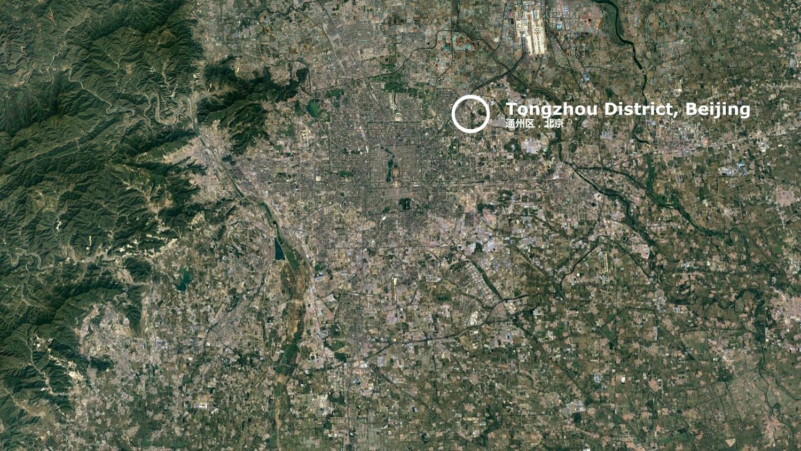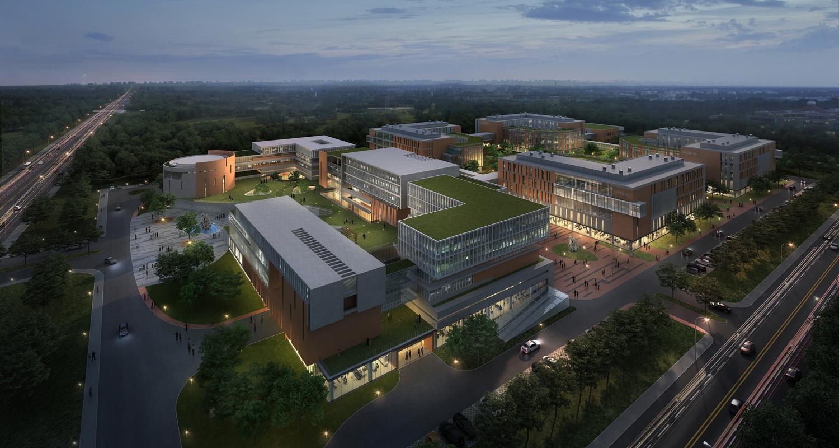Beijing Municipal Center for Disease Control and Prevention
Beijing, China 2017
Project location: Tongzhou, Beijing
Building area: total building area of 122,000 square meters
Project phase: bidding concept
The plan first extracts two of the most important textual concepts from the words of the Beijing Municipal Center for Disease Control and Prevention – “Prevention and Control”, and starts from the spatial imagery of the two most important cultural heritages of the Forbidden City and the Great Wall in Beijing. The formation of so-called “enclosure” and “semi-enclosed” spatial elements. Then, according to the function, it is divided into two main functional categories, the experimental area and the non-experimental area, and combined by the form of the courtyard, thereby forming a preliminary composition profile of the site.
The master plan divides the land for the project into two sections, the non-experimental area in the south and the experimental area in the north, with an area ratio of approximately 1:2. At the same time, the non-experimental area in the south is an open area, and the experimental area is an internal area. The non-experimental area is a relatively concentrated group-type building, and its functions include comprehensive business, administrative office, scientific research and teaching, health emergency center, health education and supporting housing. The experimental area consists of 6 buildings, including 4 modular laboratory buildings, 1 animal room and 1 power center. Among them, 4 modular experimental buildings are arranged in the middle of the land, and the animal room and power center are arranged in the northwest corner of the land. The two districts establish contacts through the +15 link.
The program highlights the integrity of the building complex, the clear functional division, distinguishes the experimental area from the non-experimental area; the enclosed space, the four experimental buildings in the experimental area are surrounded by an inward-oriented garden space, and the garden-oriented is used for experimental business. Housing (office, etc.); non-experimental areas integrate administrative functions, emergency centers, teaching and research, health education centers and other scattered functions, highlighting the building volume, and each functional area is relatively independent; internal and external traffic organization, external flow ( Health education halls, medical examinations, etc.) are entered from the south entrance. Internal employees and related business personnel enter from the east side, and logistics and dirt entrances and exits are set on the northeast side;
The experimental building is enclosed and the business rooms are closely linked to the laboratory and independent.
The overall architectural style has the distinctive characteristics of an academic building, which is in line with the research-based architectural features of the CDC.
