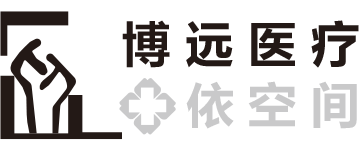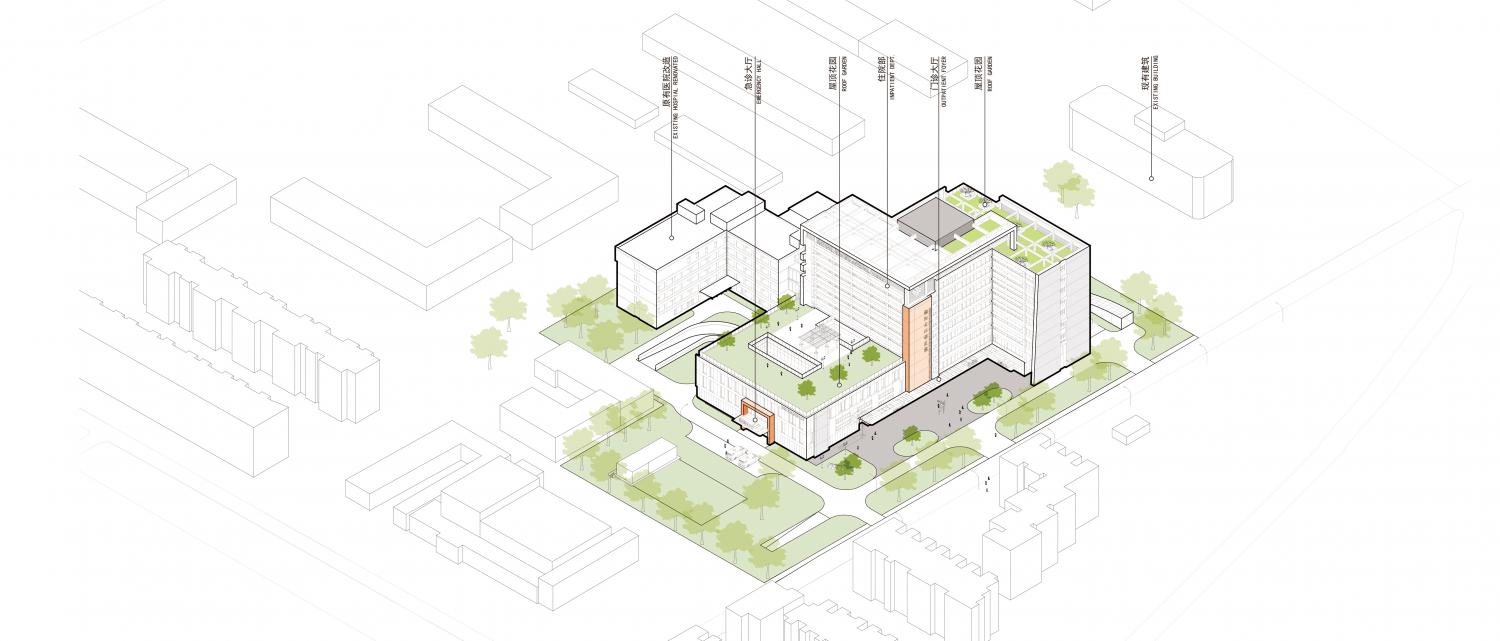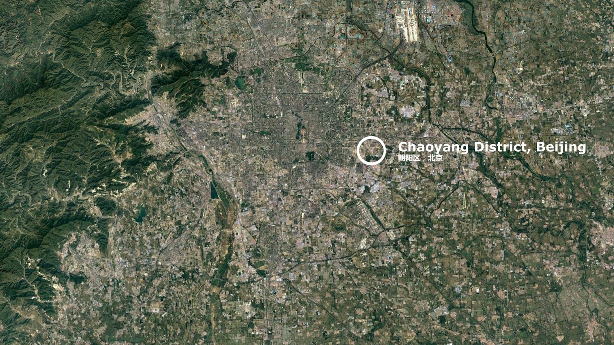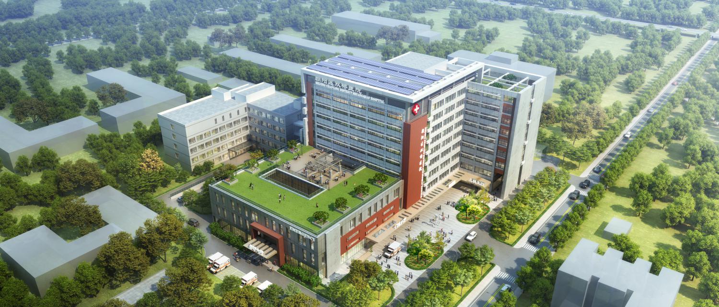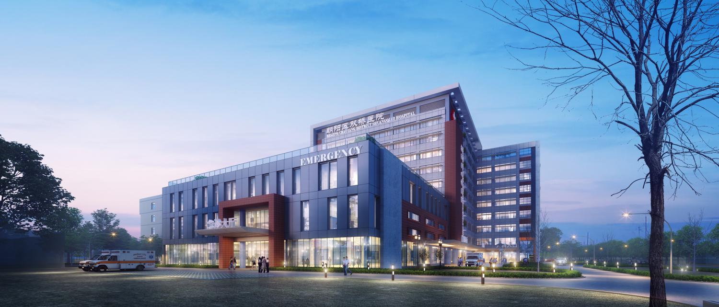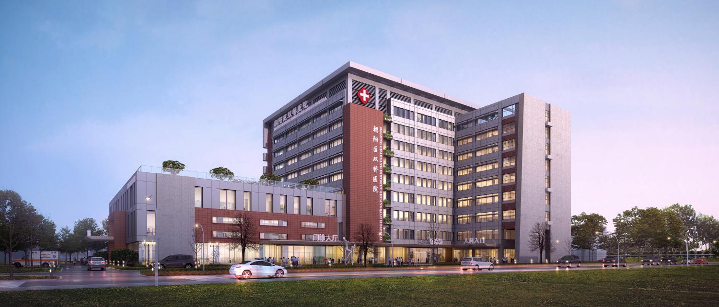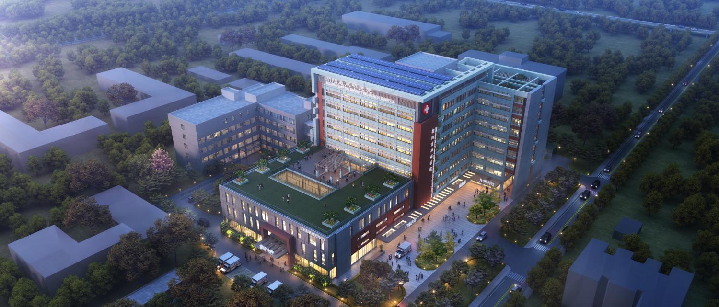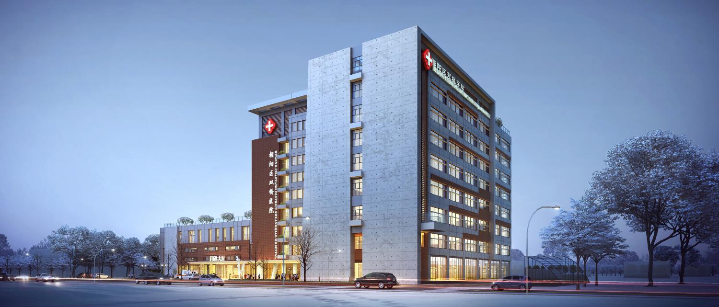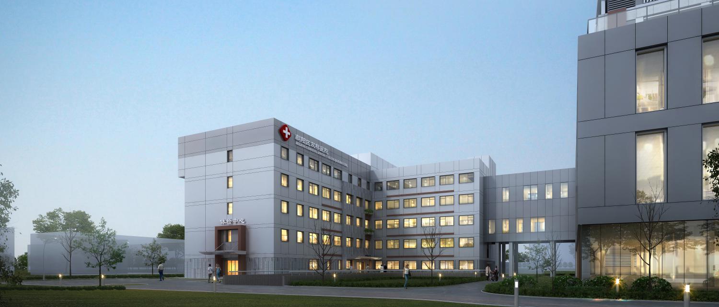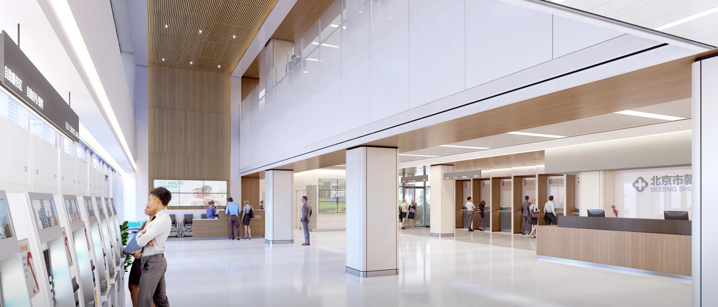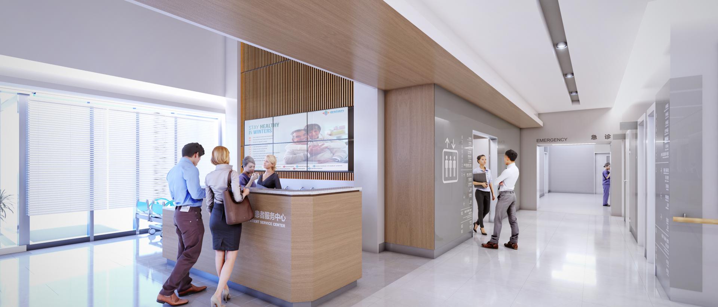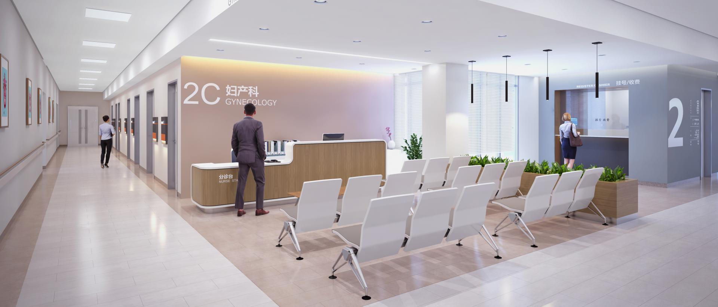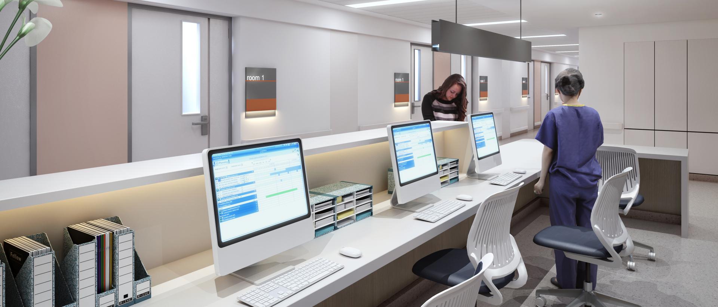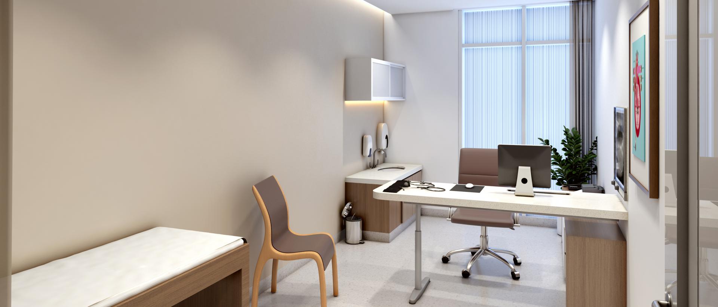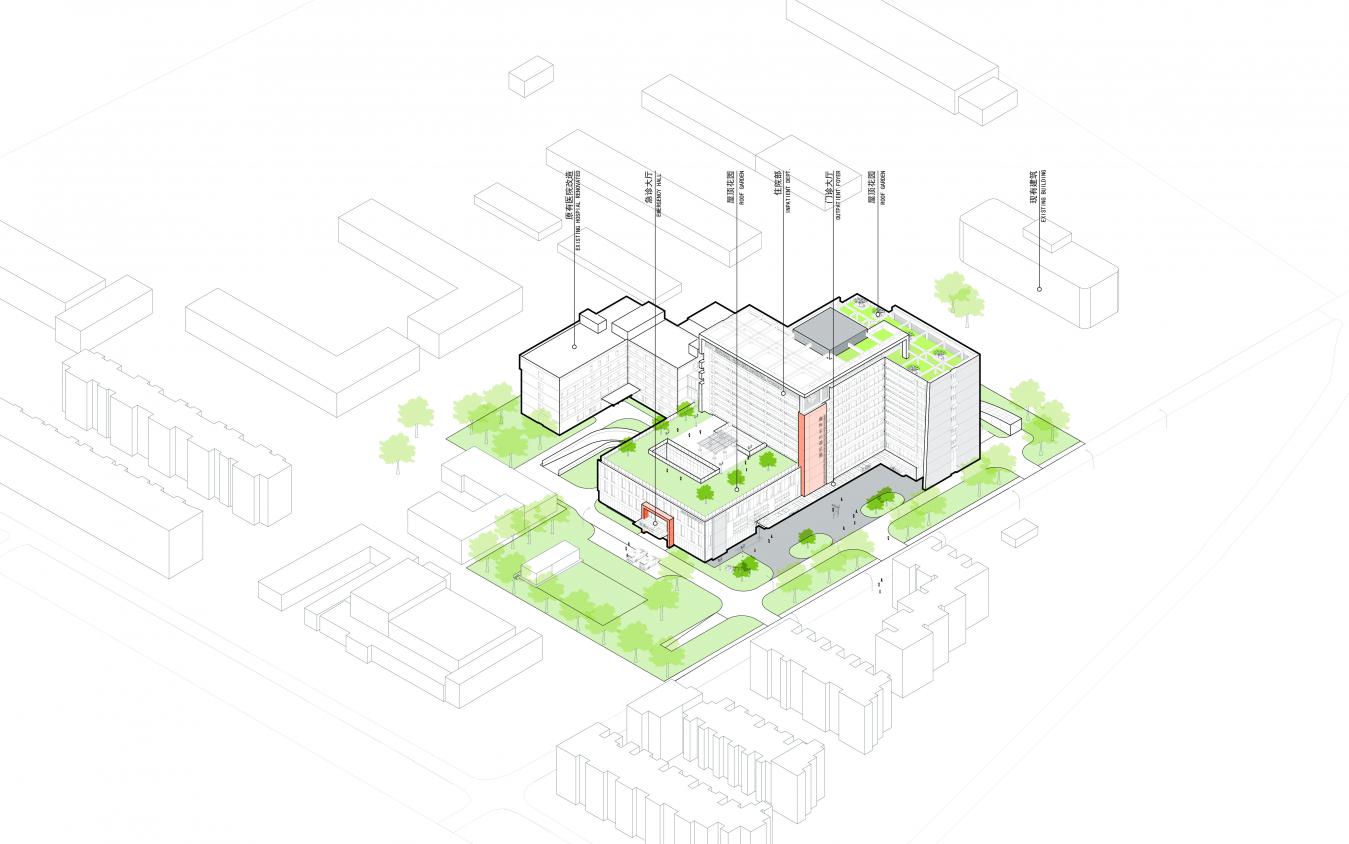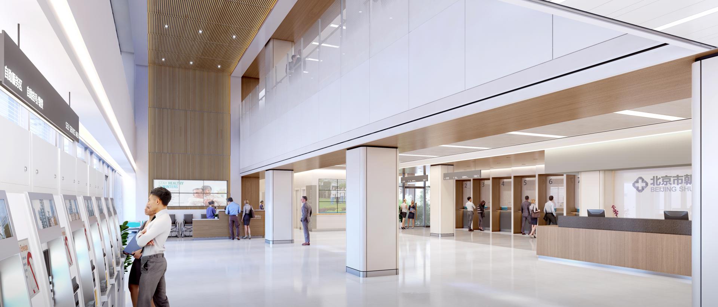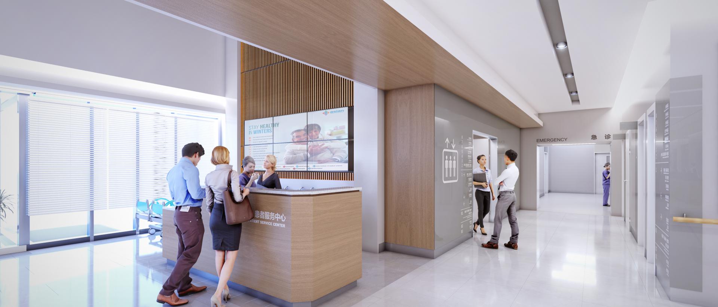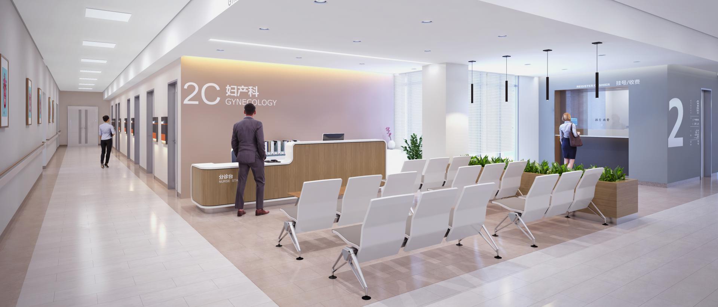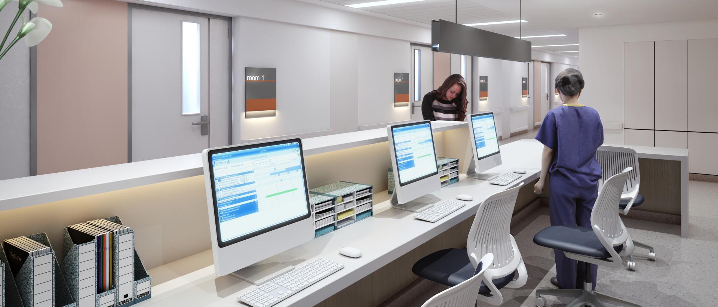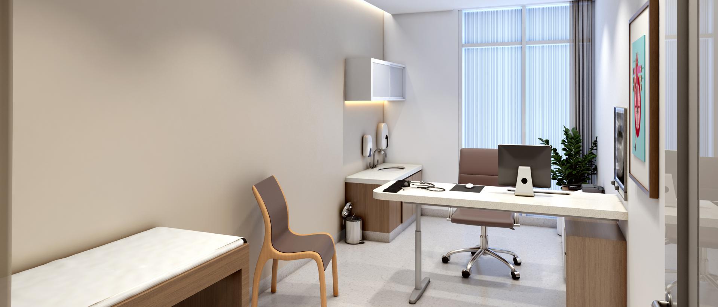BEIJING CHAOYANG SHUANGQIAO HOSPITAL
Chaoyang District, Beijing Beijing, China 2013
Project Location: Beijing, Chaoyang
Land area: 27.147 mu
Building area: 64,900 m2
Number of beds: 500 beds
Project phase: in design
The total number of beds in the reconstruction and expansion project of Shuangqiao Hospital in Chaoyang District, Beijing is 500, which is a secondary general hospital. The total construction area is 64,900 square meters, including 3,2576.4 square meters above ground (including 2,6553.4 square meters of new construction area, 6023 square meters of reserved construction area) and 3,2323.6 square meters underground. The average daily emergency department was designed to be 2,500 person, and the average daily physical examination was 300 physical examinations.
Building #1 is the main building of the hospital. The podium is 3 stories high and 9 stories tower. It is high in the north and low in the south. The building area is 58,000 square meters and the bed is 358 beds. The fifth floor above the ground in #2 building ,which is 6023 square meters after renovation and expansion. There are 142 beds and also have auxiliary rooms such as liquid oxygen stations and sewage treatment stations.
The façade of Shuangqiao Hospital in Chaoyang District is modern in design, solemn and atmospheric, and does not pursue novel shapes and fancy architectural language. It reflects the rigor and pragmatism of the building through orderly architectural fragments, and provides a safe for doctors, patients and medical personnel. To create a eaceful medical and working environment.
Traditional hospitals often give people a sense of overcrowding. The first floor of the building is a gathering place for people. The perimeter of the building is designed with a glass curtain wall. It is clean and tidy. It has a good line of sight between indoor and outdoor, so that doctors and patients can quickly find an emergency department. Hospital functions such as outpatient, pediatric and hospitalization. The long canopy not only blocks the wind and rain, but also covers the surface of the material through the wooden board, which serves as a portal to give a warm visual experience.
The medical technology building adopts the dark gray aluminum panel exterior wall design, which is modern and noble. The horizontal window breaks through the simple treatment of the traditional hospital square window, and at the same time, the entrance of the emergency building is treated with emphasis, so that the patient can quickly find the emergency area. The top of the medical building is designed as a roof garden, which provides an outdoor activity place for inpatients and also provides a good visual experience.
The exterior wall of the old Chaoyang Hospital is brick red. Chaoyang Shuangqiao Hospital is decorated with warm color ceramic plates of similar colors, embellished on the corners of the building and the northwest facade of the building, forming a distinct cultural image, life memory, and matching with cold and warm. The building façade design also incorporates some interesting architectural treatment techniques, such as the combination of the entrance double columns, the treatment of the inclined false columns, the moderate inclination of the gables on the east side of the building, and the disconnection of the palms on the west side of the vertical cantilevered walls. Make the building full of wisdom and sense of design. The building facade also takes into account the characteristics of green energy-efficient buildings, and the south side uses a horizontal sun shading to avoid glare and allow more sunlight to reflect inside the ward. The sides of the east and west sides are used to block the glare by increasing the length of the vertical window sill. Two roof gardens can effectively reduce the heat island effect; the photovoltaic panels on the roof provide auxiliary power for the building, and the flower on the site are watered by the collected rainwater system, and the plants adopt flowers and plants suitable for the climate in northern china.
