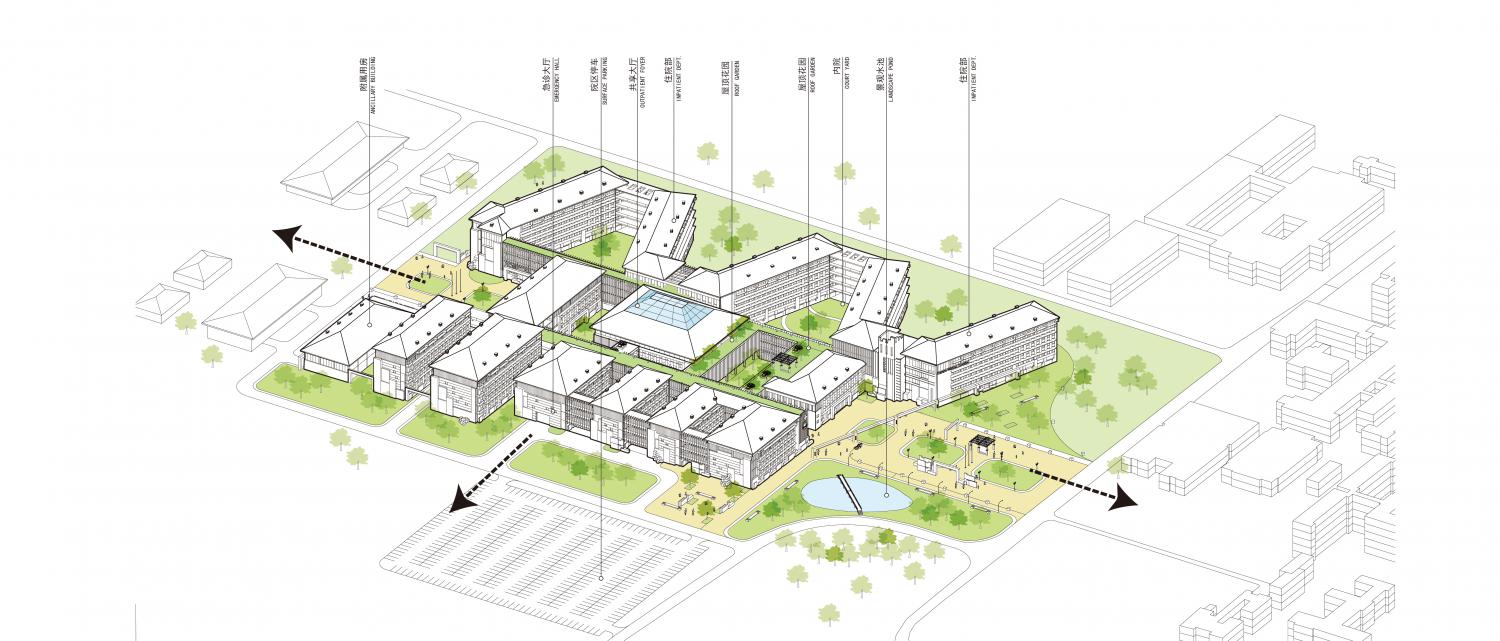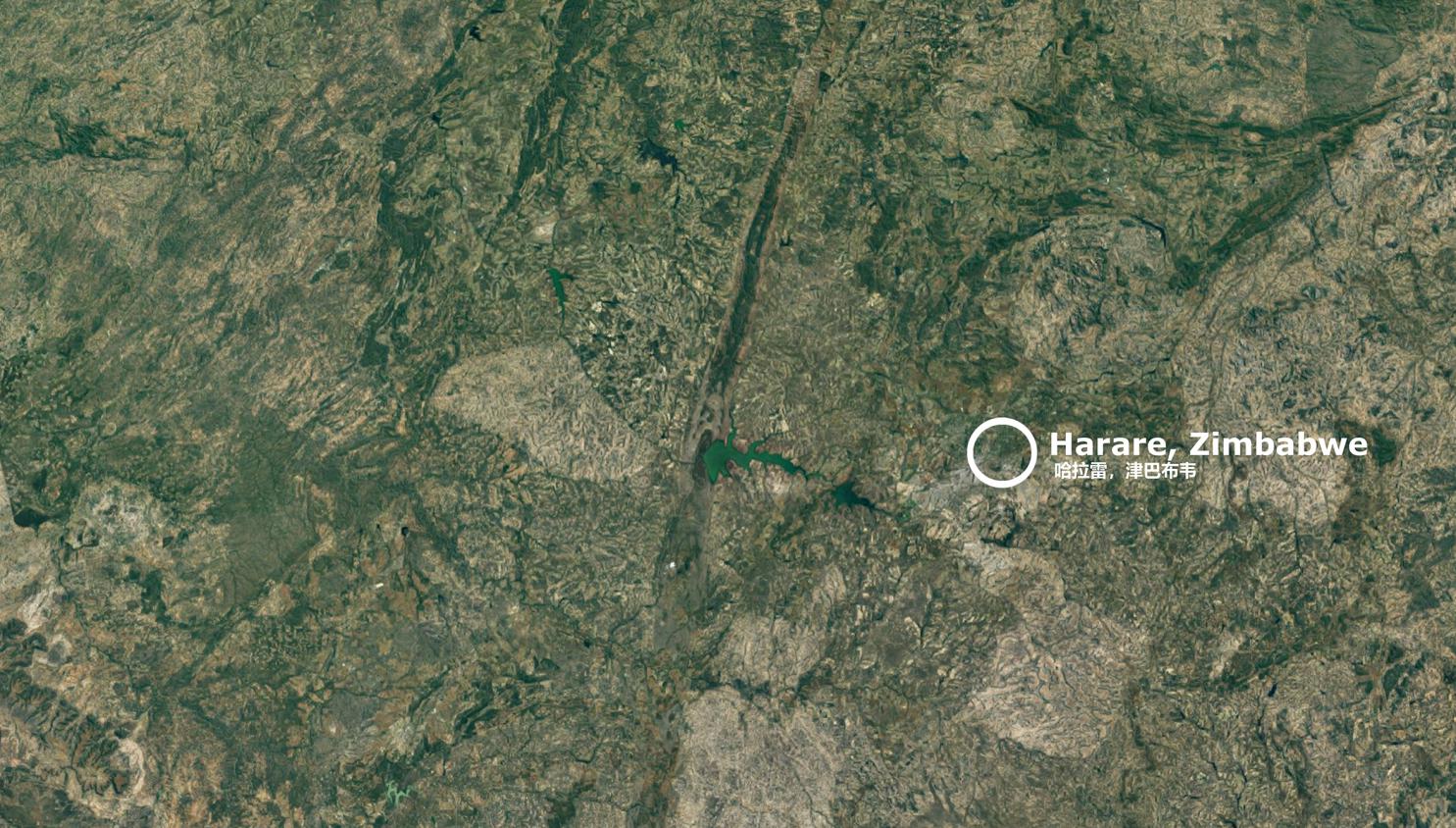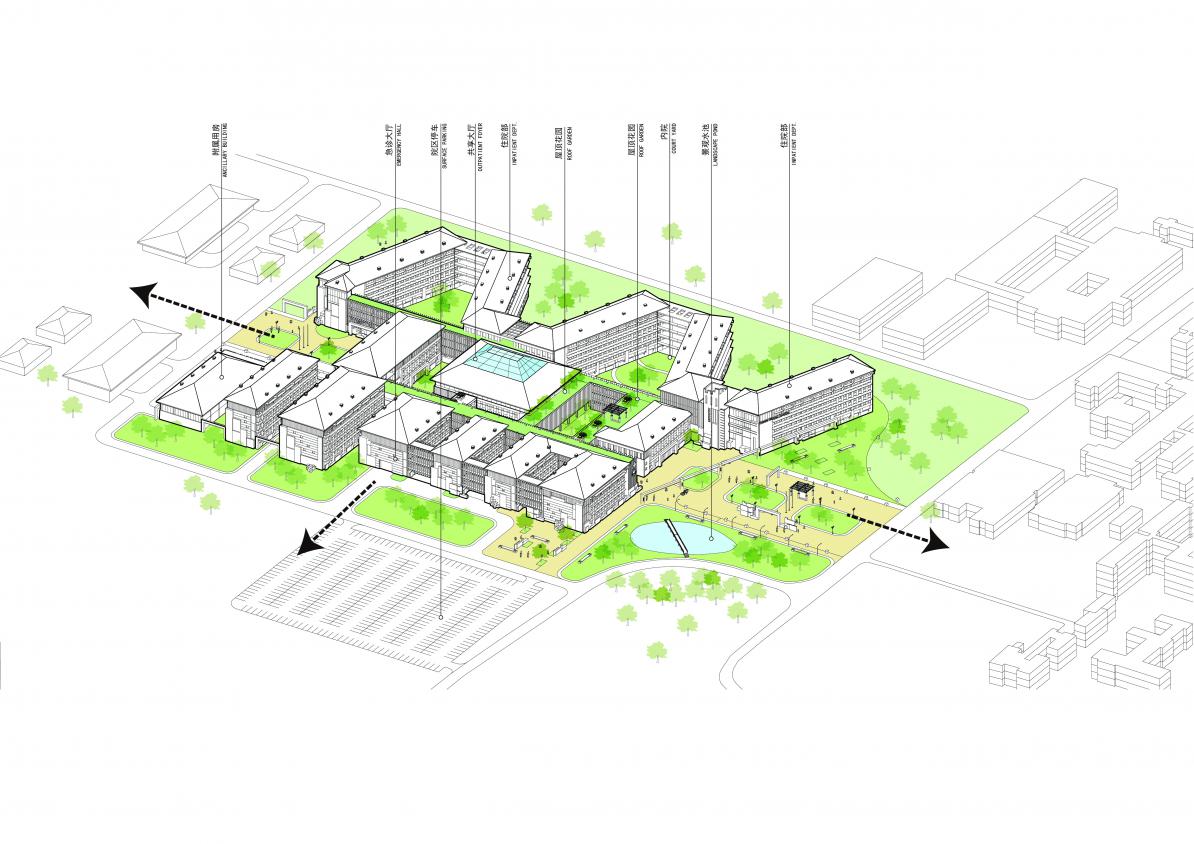Zimbabwe General Hospital
Harare, Zimbabwe 2018
Project location: Harare, Zimbabwe
Building area: total building area of 106,440 square meters
Project phase: planning and design (winning project)
Number of beds: 1000 beds
Harare Central Hospital is one of the largest public hospitals in Zimbabwe. The project will be constructed in the existing courtyard. The total construction area of the building is 106,440 square meters, including 1,000 beds of general hospitals, offices, scientific research, apartments and other ancillary buildings. The overall goal of the project is to build the hospital into a first-class modern medical facility with reasonable functions, streamlined science, advanced technology and beautiful environment.
This project involves all the functions of the general hospital. The program will unify the various functions, unify the style, and consider the whole, making it a unified and organic whole. The hospital building contains three basic processes: flow, logistics and information flow. Therefore, the plan is aimed at the difficulty of hospital construction from the overall planning to the single design, and carries out specific analysis for different types of people flow and logistics. On this basis, optimization and integration make it a modern hospital with first-class facilities.
Design concept includes:
1) rational planning, optimization and integration,
2) rationality and forward-looking of medical functions,
3) people-oriented, patient-centered,
4) creating a good medical space environment,
5) green, ecological, energy-saving, environmentally friendly Environmentally friendly gardening features,
6) Fully considering regional architectural design.
In the language of the Shuna, Zimbabwe means “a stone-built house”. The Great Zimbabwe site uses techniques that are not plastered and built with only stones.
The program continues the local cultural characteristics and traditions, combined with the local climate, using slope roofs, deep provocative and horizontal and vertical visor interspersed architectural forms, to avoid direct sunlight into the room and loss of energy.
Irregular stone is used on the pedestal of the building to simulate the Stone Town ruins of Great Zimbabwe. The venue has a cultural connotation and a distinct place spirit, and the courtyard obtains the flow of natural wind by enclosing and opening. Large and small water bodies in the site can physically cool down, and at the same time, as an important part of landscape design, give patients a mentally pleasing psychological feeling.
The exterior wall of the building adopts a concrete structure with a large heat storage coefficient, which is suitable for the temperature difference between day and night in hot areas. At the same time, the glass curtain wall area is reduced as much as possible to reduce heat conduction and save energy.
The overall façade design is seamless, with a thick base and a light wall forming a unique architectural form.







