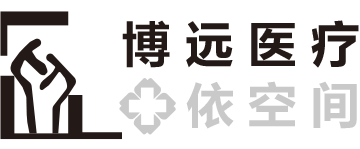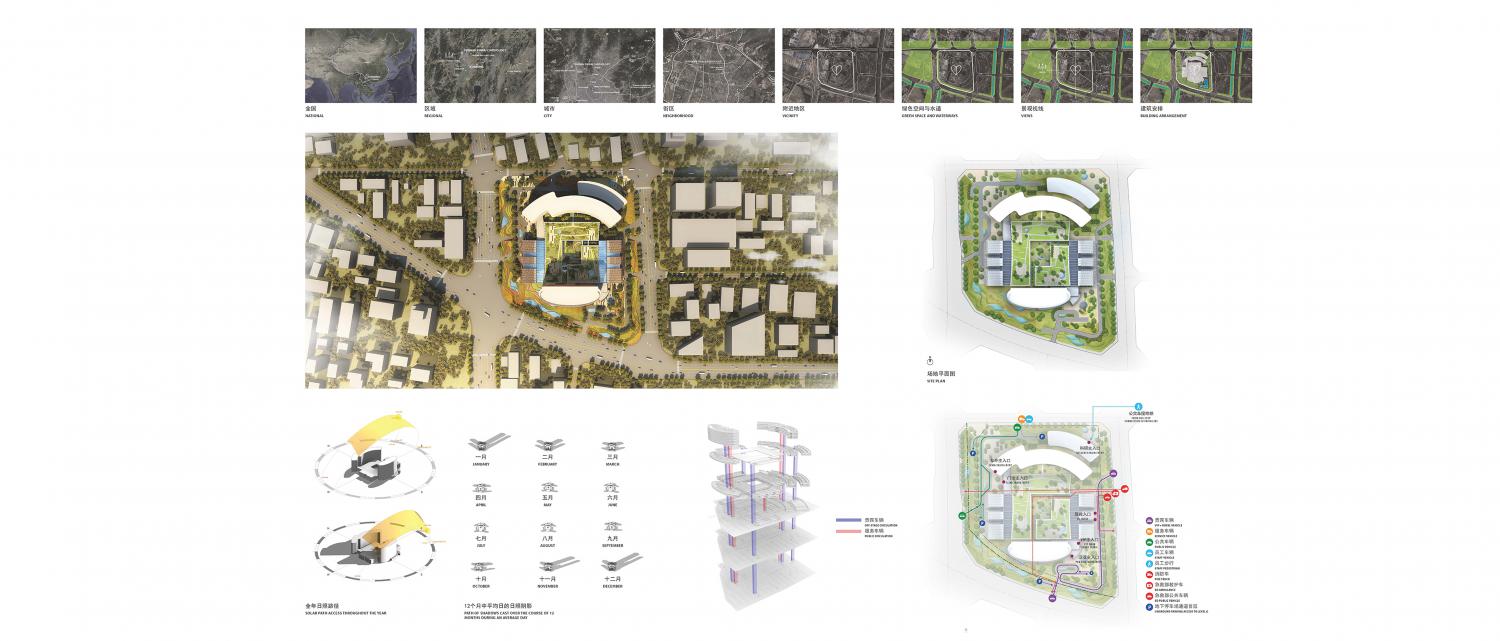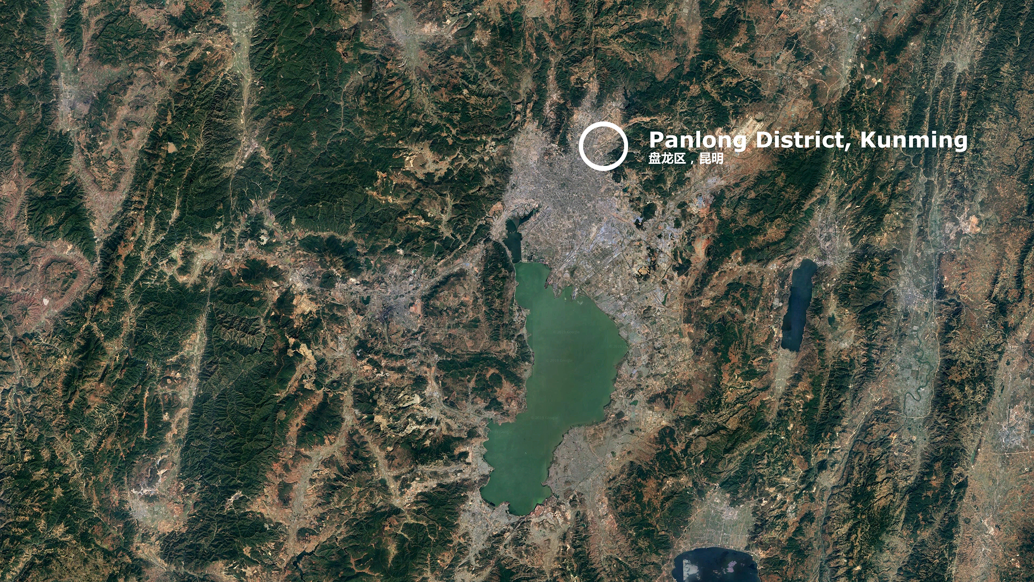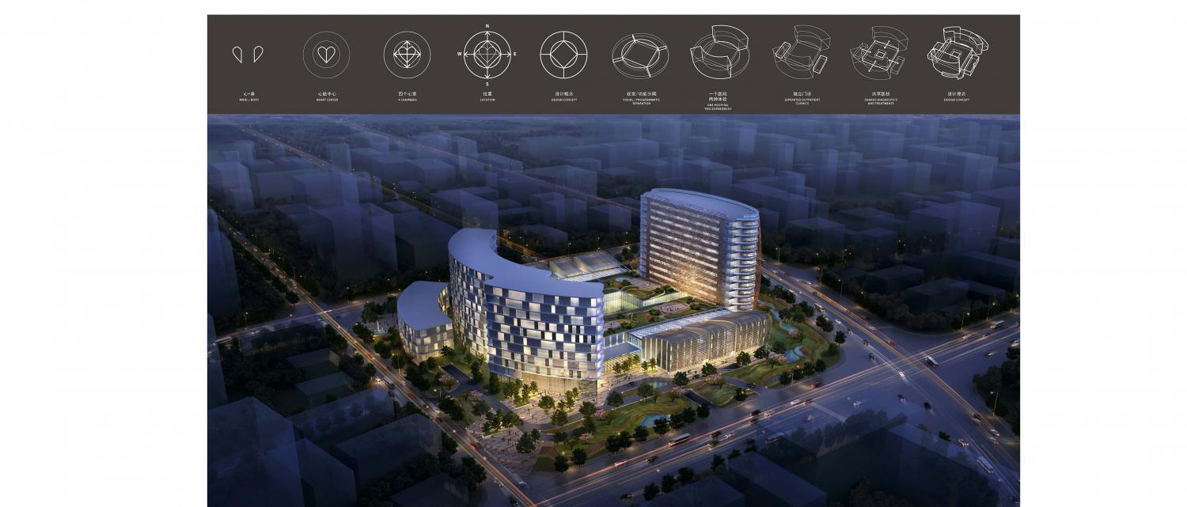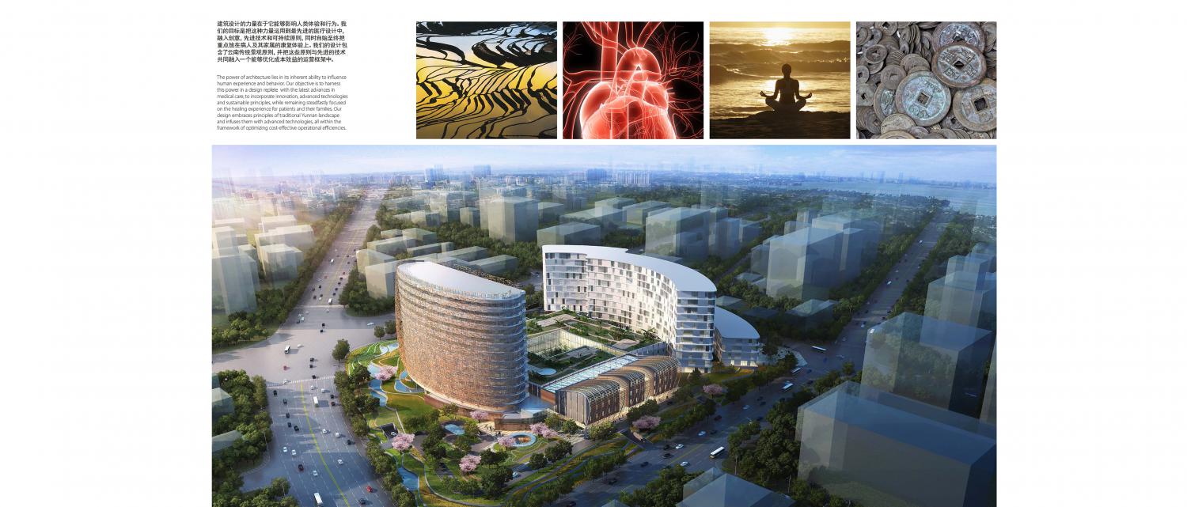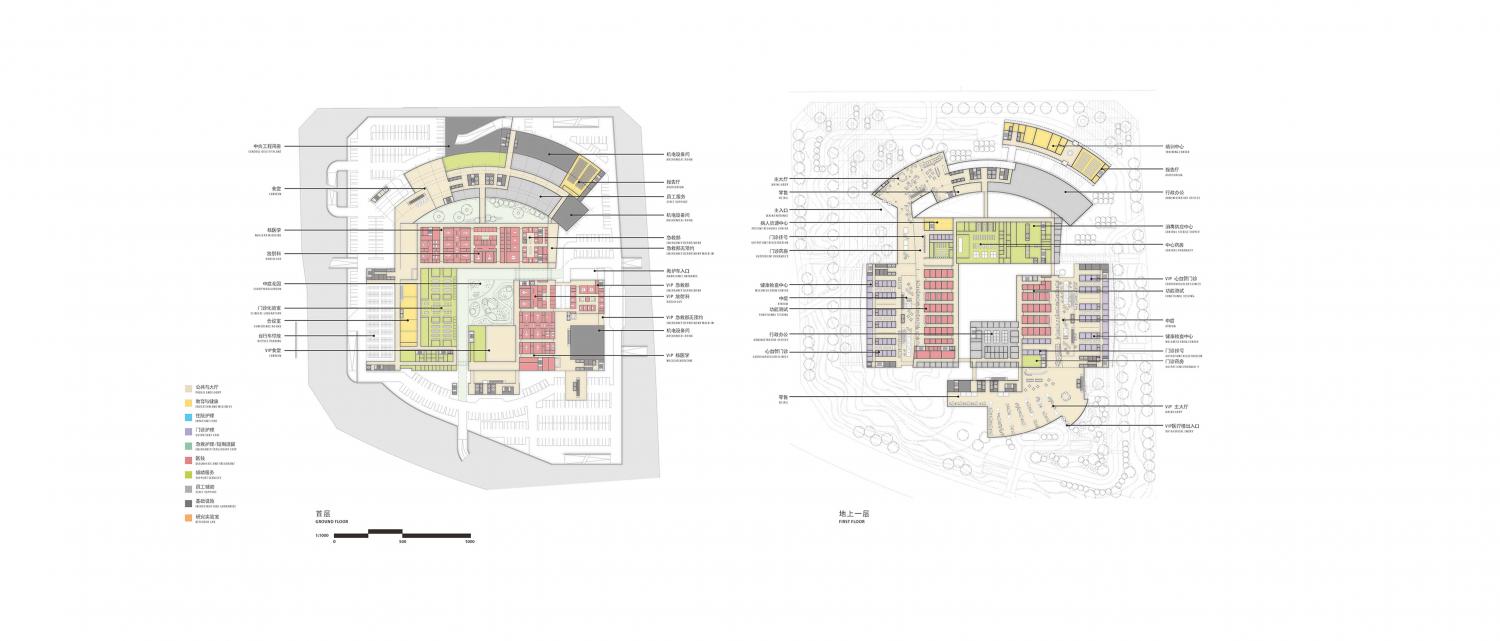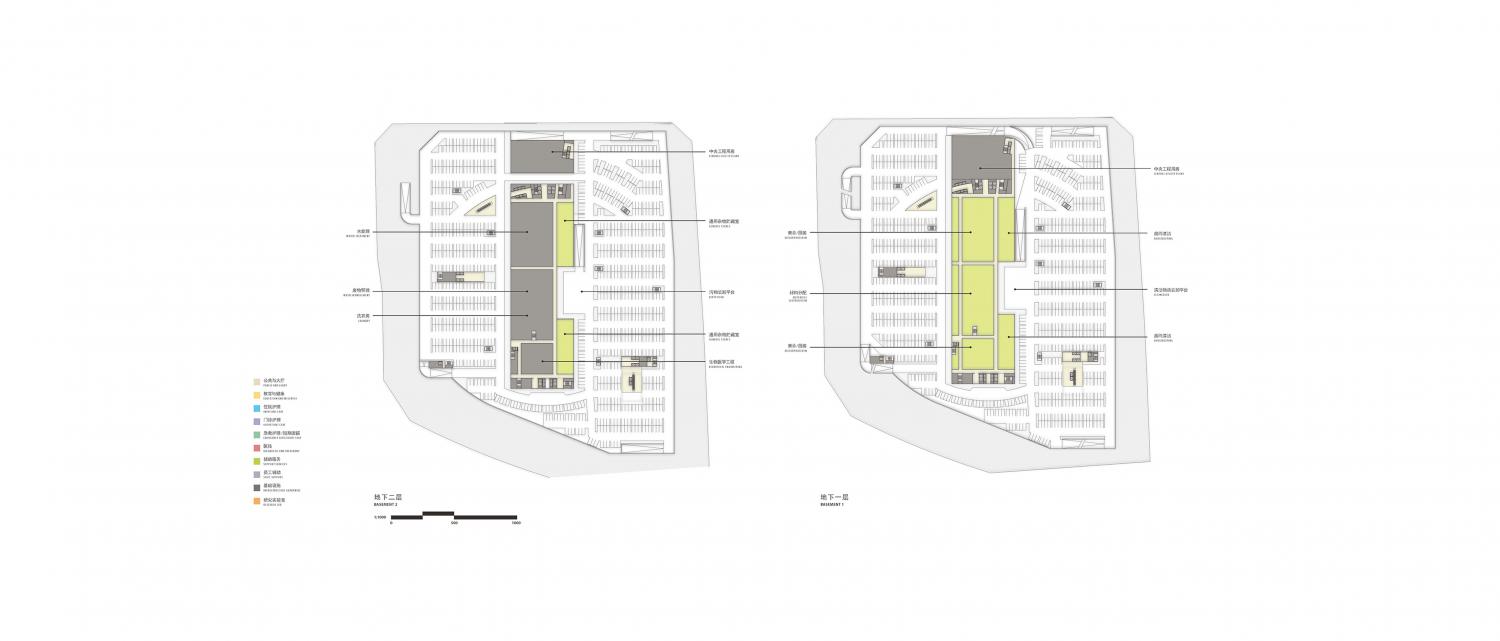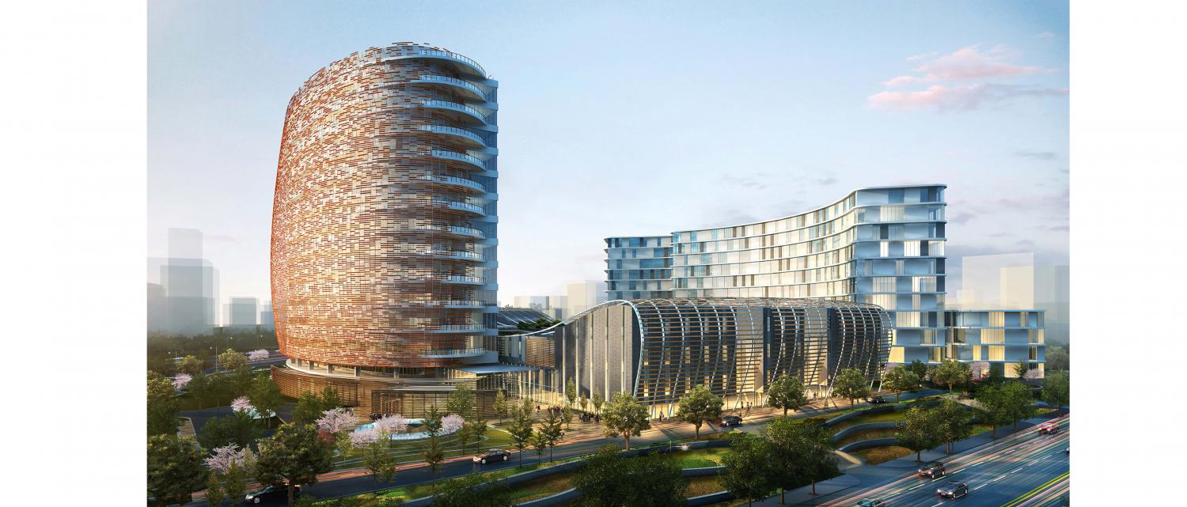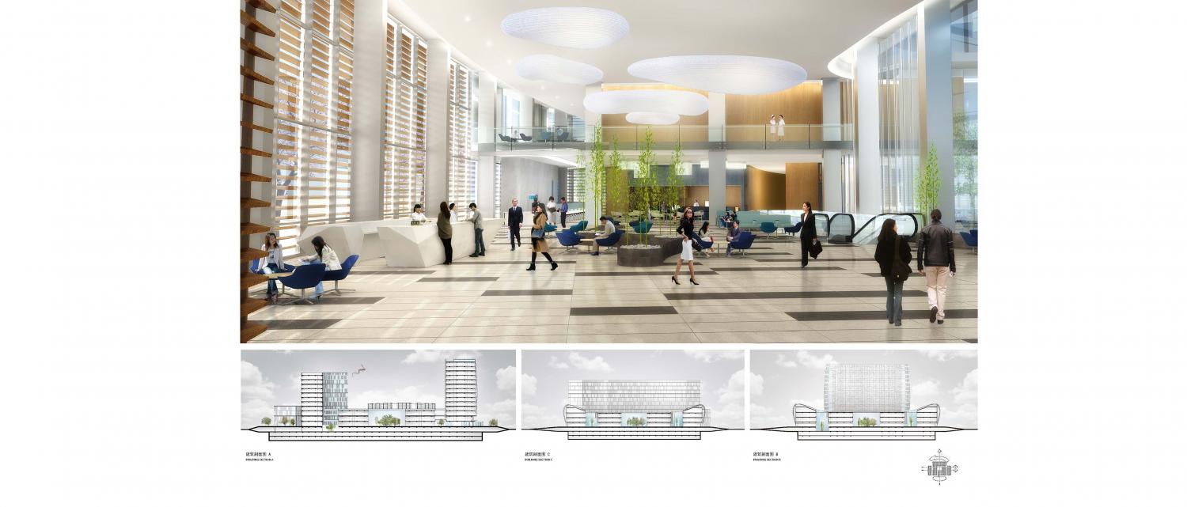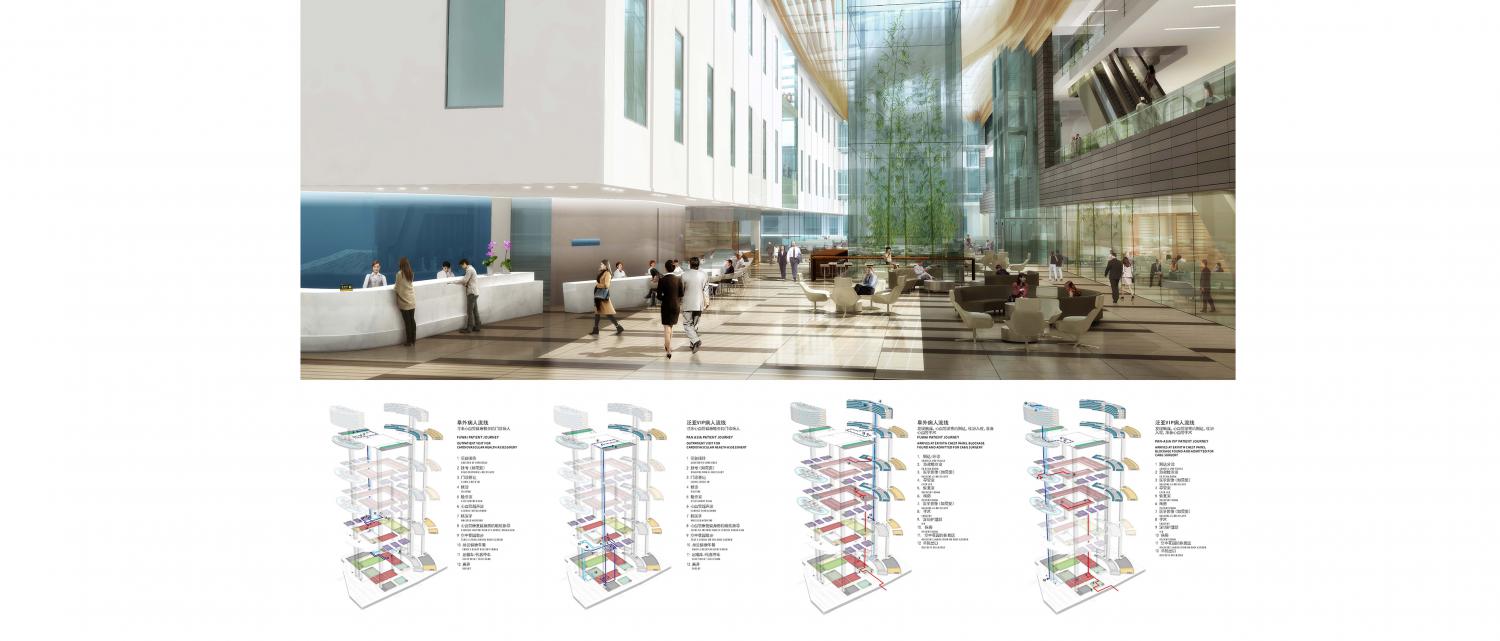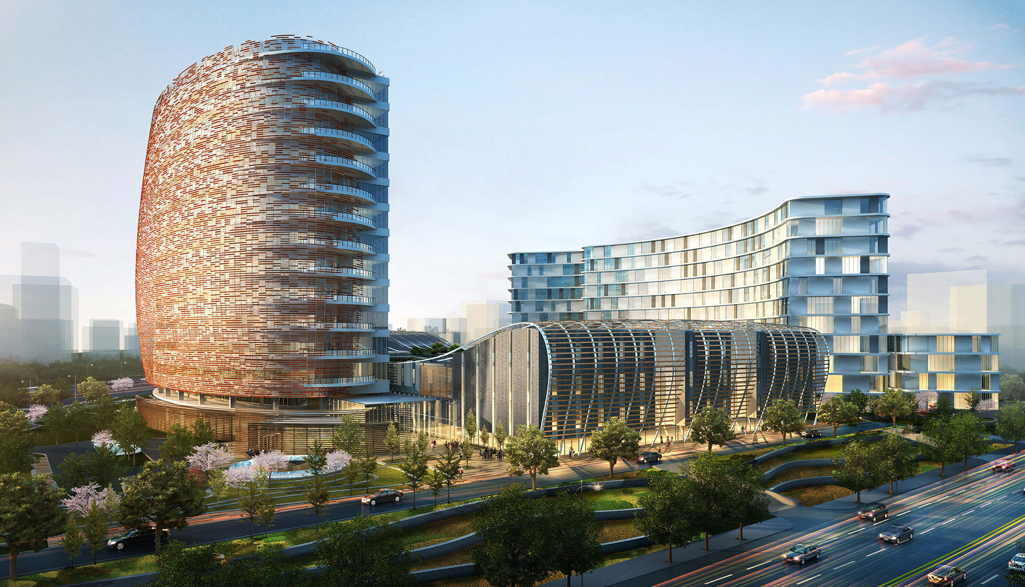Yunnan Fuwai Cardiovascular Hospital
Guizhou, China 2016
Project location: Gannan, Guizhou
Building area: 242,612 square meters
Number of beds: 1480 beds
Project phase: under construction
The project is a pan-Asian Cardiovascular Hospital (300 beds) and an extra-cardiovascular disease (700 beds). The maximum number of building layers is 14 floors, and the total construction area of the building is 293,000 square meters. The two hospitals include the emergency department, the medical technology department, the inpatient department and the teaching and research building. The design includes architecture, structure, water supply and drainage, HVAC, electrical, weak electricity, thermal and medical gas design.
The master plan continues the organization established by the building concept with the clear separation of access of staff, visitors, VIP, Emergency and Logistical Services. This improves way finding, further reducing anxiety and leads overall to a more pleasant experience for all users. The master plan divides the site into public and private zones. Arriving at the General Hospital, or visiting an out-patient clinic, patients and their families will be guided through unobtrusive way-finding cues. Traffic to the Emergency Room to the service area and other back-of-house traffic is routed on a different level further articulating the efficient use of the site in creating a healing park for the overall hospital campus.
The exterior façade of the VIP hospital is based on a simple concrete slab with strip windows that are shielded by regular spacing of terracotta tiles. These not only act as solar screens, but with the various pattern allow differing light experiences to further reduce the appearance of its size. Both out patient clinics follow simple geometric line that are made of concrete slab with terracotta shading devices, giving them a timeless look that is both respectful of the local culture as well as veil the simplicity. The regular inpatient tower is a simple concrete building with concrete panels that are efficiently layed out. These give a more luxurious look, but are cost effective. All three components allow the creation of a multi facility look, but ultimately, have a common thread of articulation that conveys both hospital systems.
Both hospitals have their own unique atriums that then serve both inpatient and out patient corridors. This allows the creation of distinct zones where people can meet, gather and talk. In addition, the atriums serve as visual axis to the indoor and outdoor gardens for the families and staff to use. As a visual continuation of the central green zone of the overall site, the transparent atrium structure also serves as a public pavilion for retail shopping, dining, indoor gardens and comfortable gathering spaces.
Ample space is provided throughout to accommodate the community. Waiting areas are oriented toward natural light and views of nature. Cultural awareness and sensitivity to privacy influences all aspects of the layout and planning.
