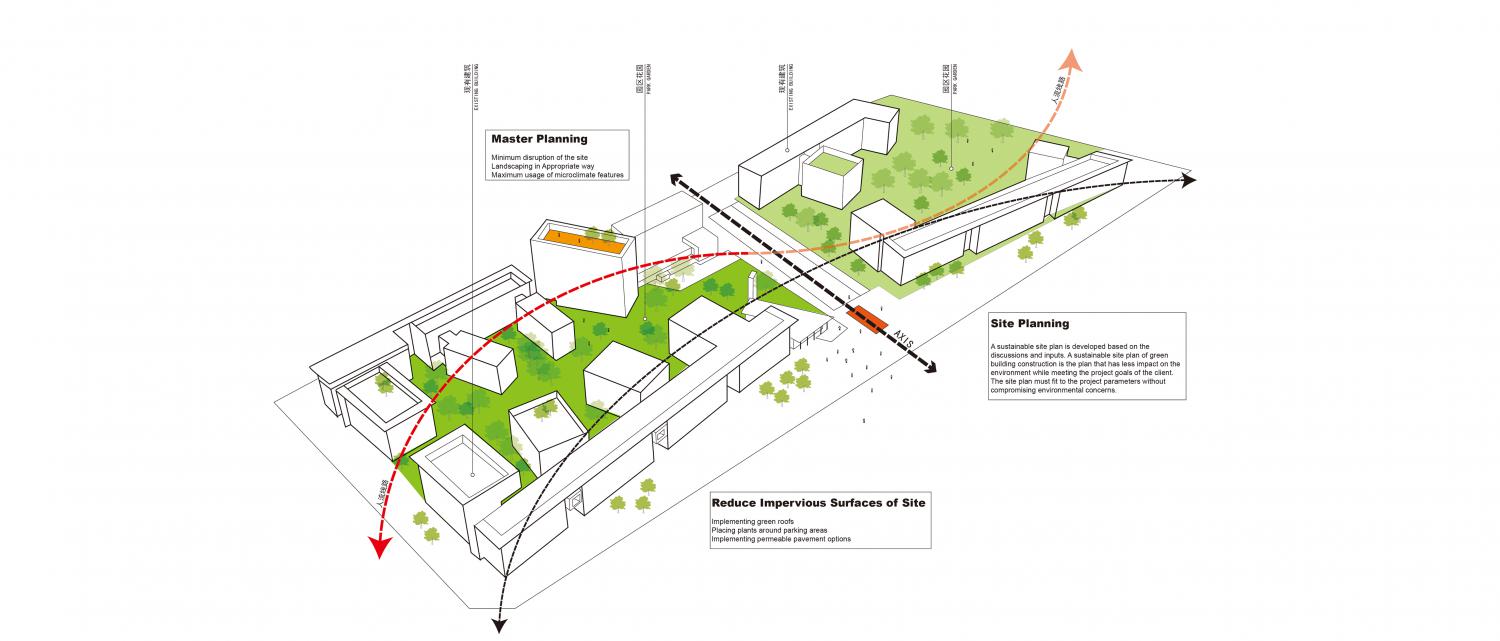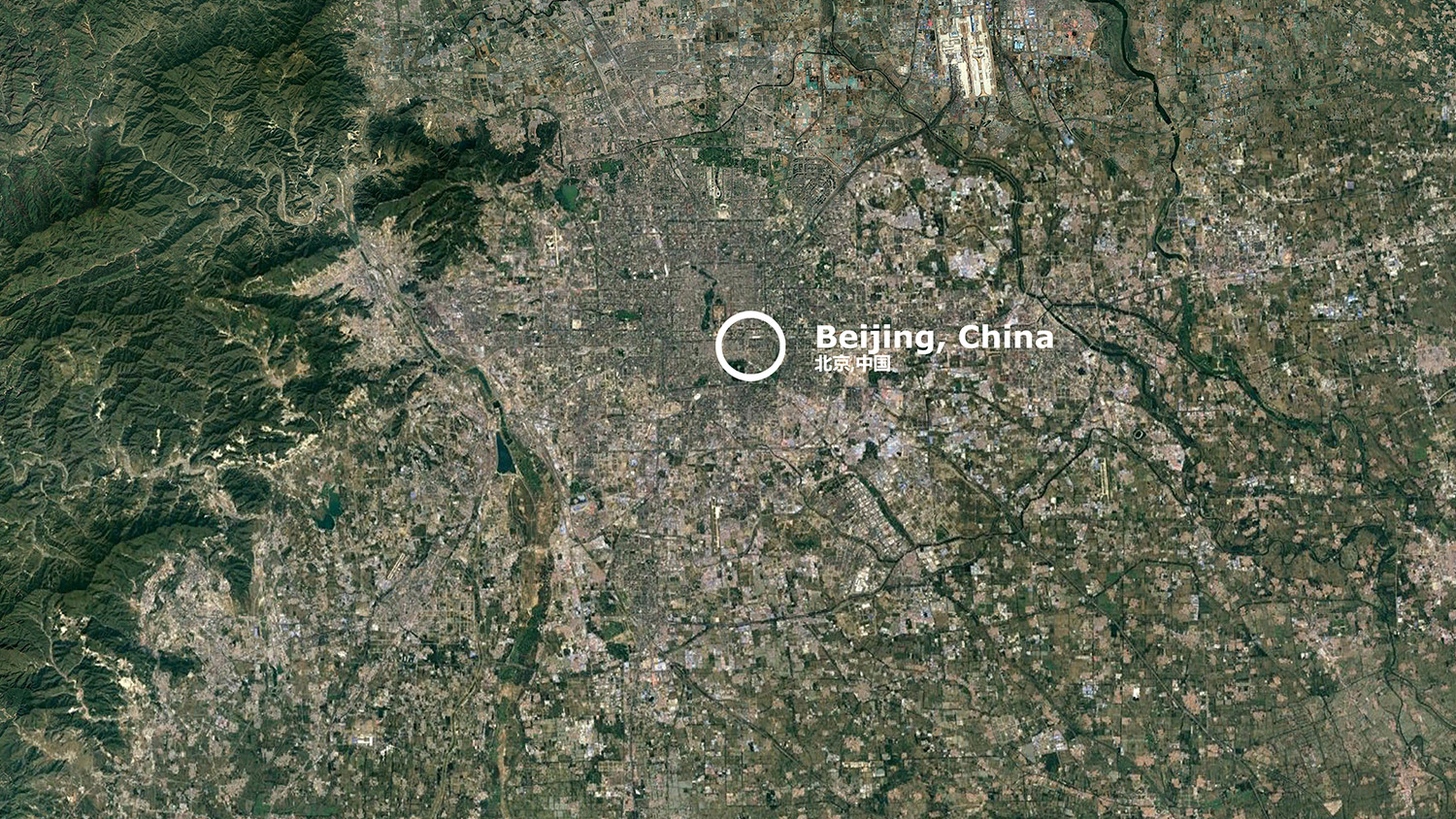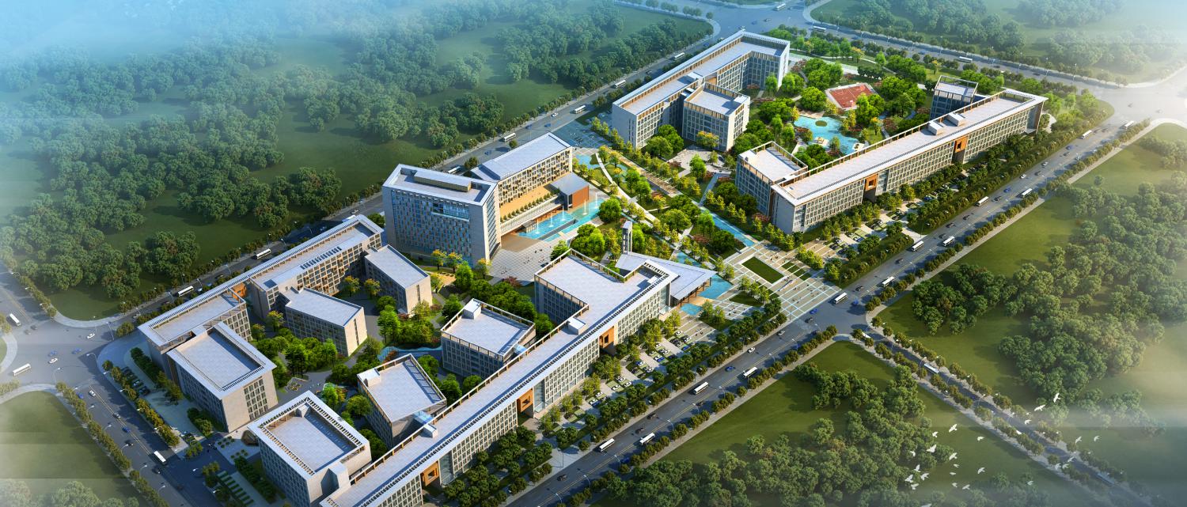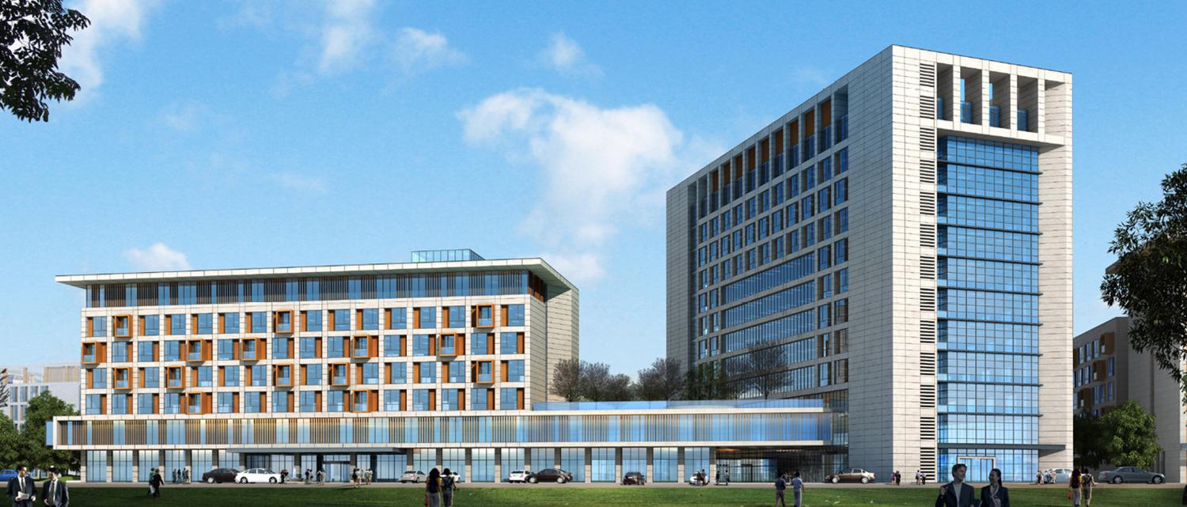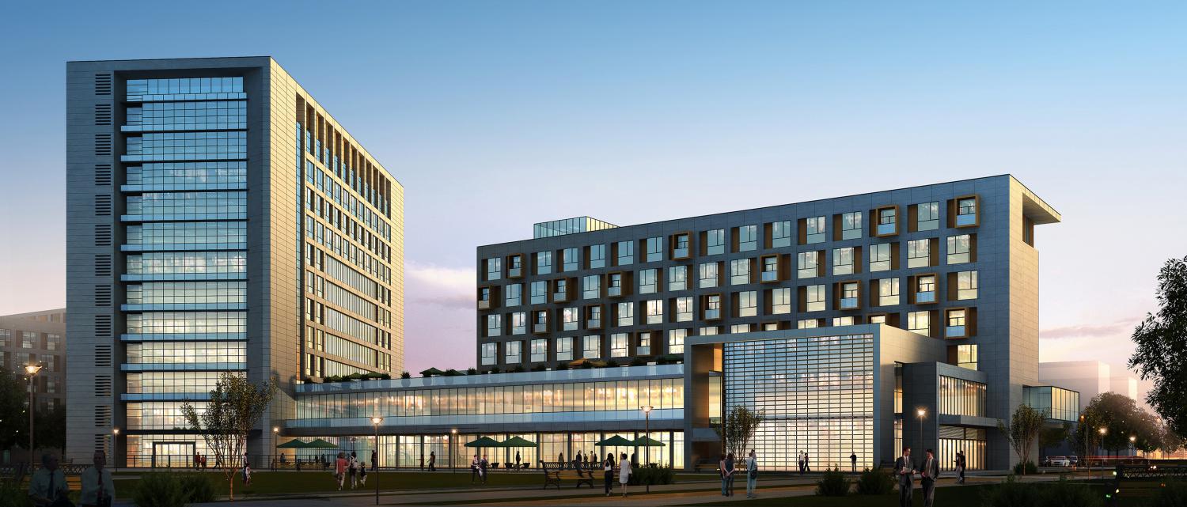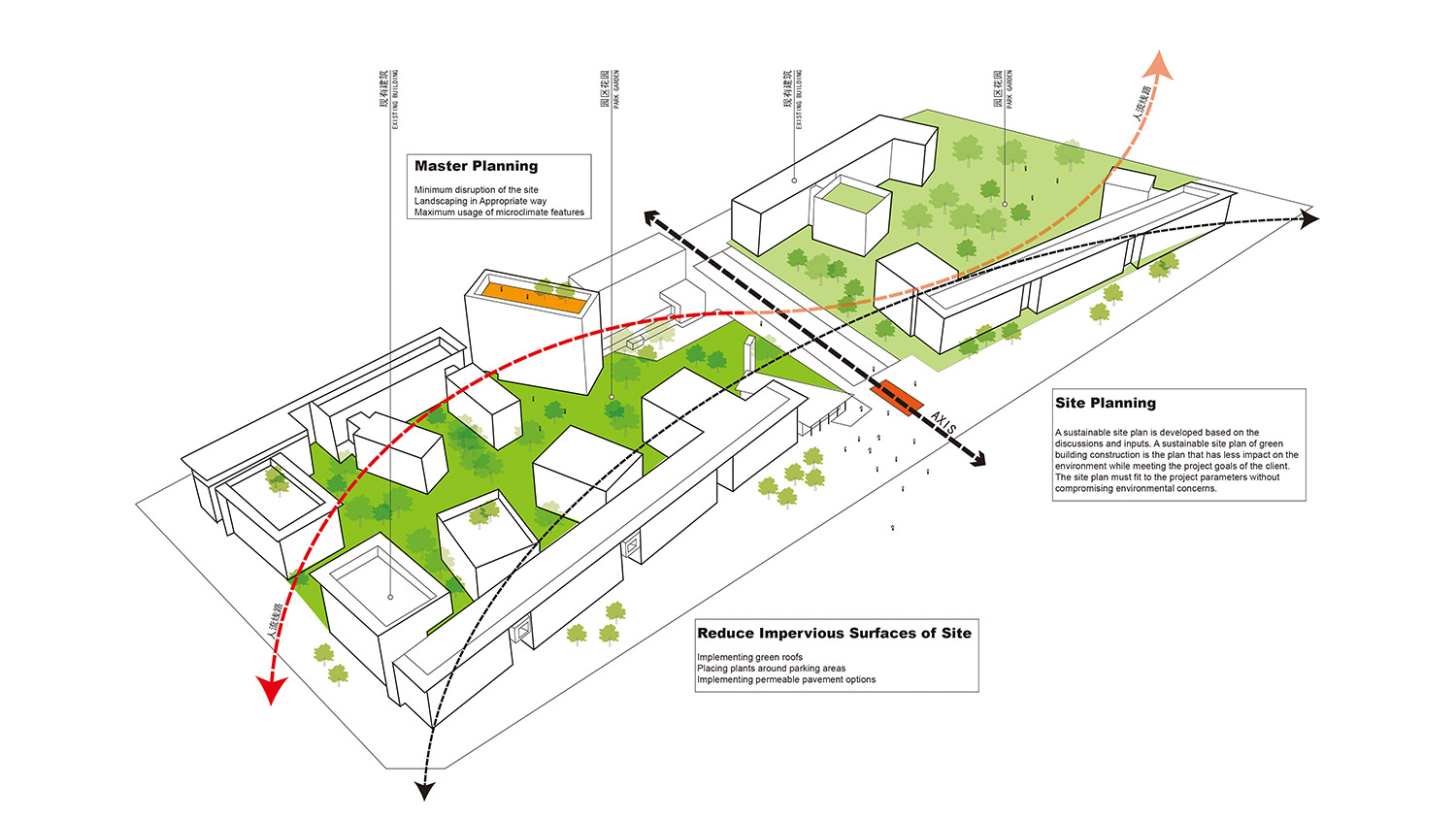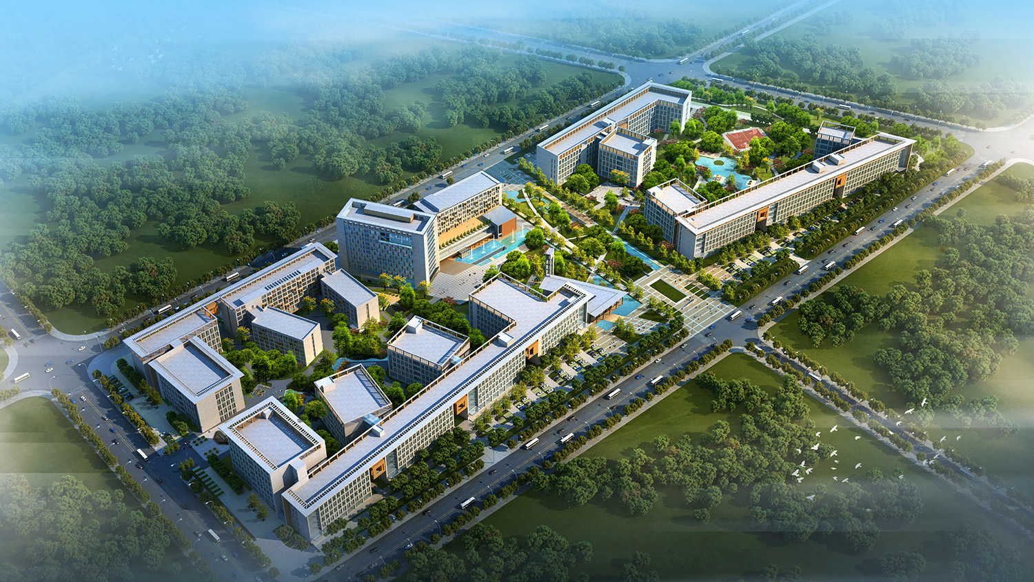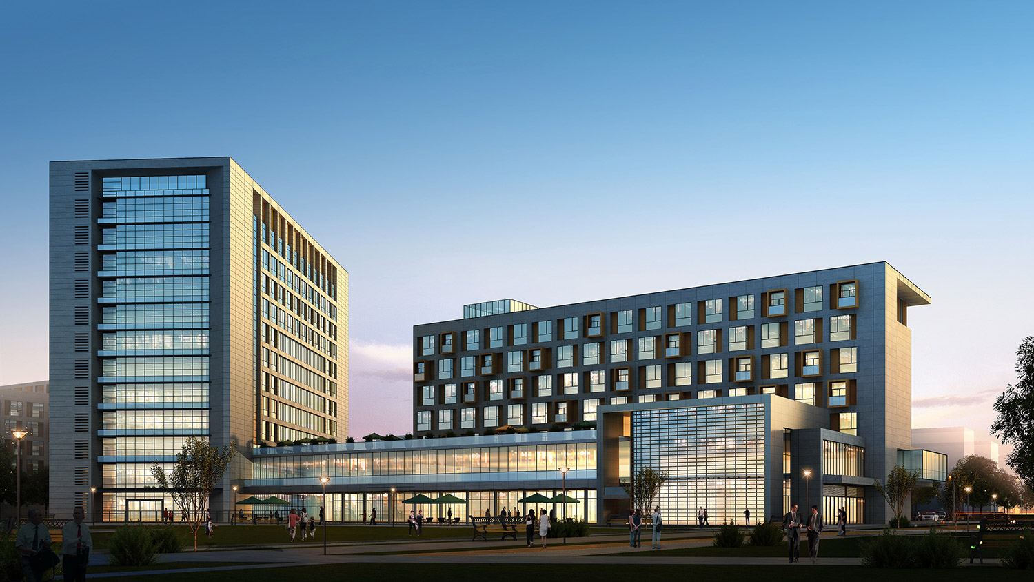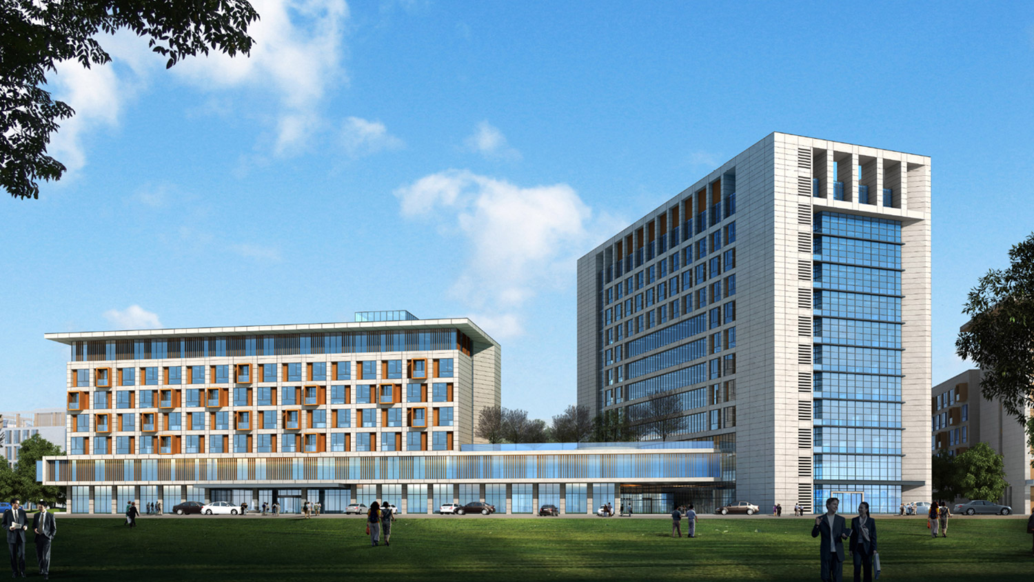Peking University Medical Rehabilitation Hospital
Beijing, China 2013
Project Location: Changping District, Beijing
Building area: 23585.01 ㎡
Number of beds: 300 beds
Project phase: completed
The project is a renovation project. The original function is the teaching and training center, seven floors above the ground and two floors underground. After the transformation, according to the design of the tertiary rehabilitation hospital, the bed is designed to be 300 beds.
The rehabilitation function is complete , with advanced rehabilitation equipment and equipment highlight the principle of reasonable medical function. A reasonable visit process can shorten the patient diagnose the streamline, improve the efficiency of treatment, and reduce the pressure on traffic.
Emphasis is placed on the principle of putting people first and paying equal attention to both doctors and patients. Focus on activities in the medical space.
All people, especially in rehabilitation group, provide all-round care, creating hygiene, safety and efficient indoor and outdoor environment.
Scientific and intelligent design of building units under the premise of advanced facilities. Integrate the outpatient medical technology department with advanced hospital street design, and use separate bodies for each unit.
Structure to adapt to different needs, using intelligent networks to adapt to new management models, Lay a solid hardware foundation for construction and operation.

