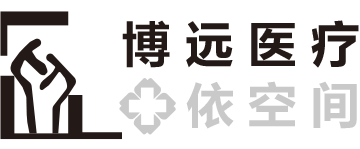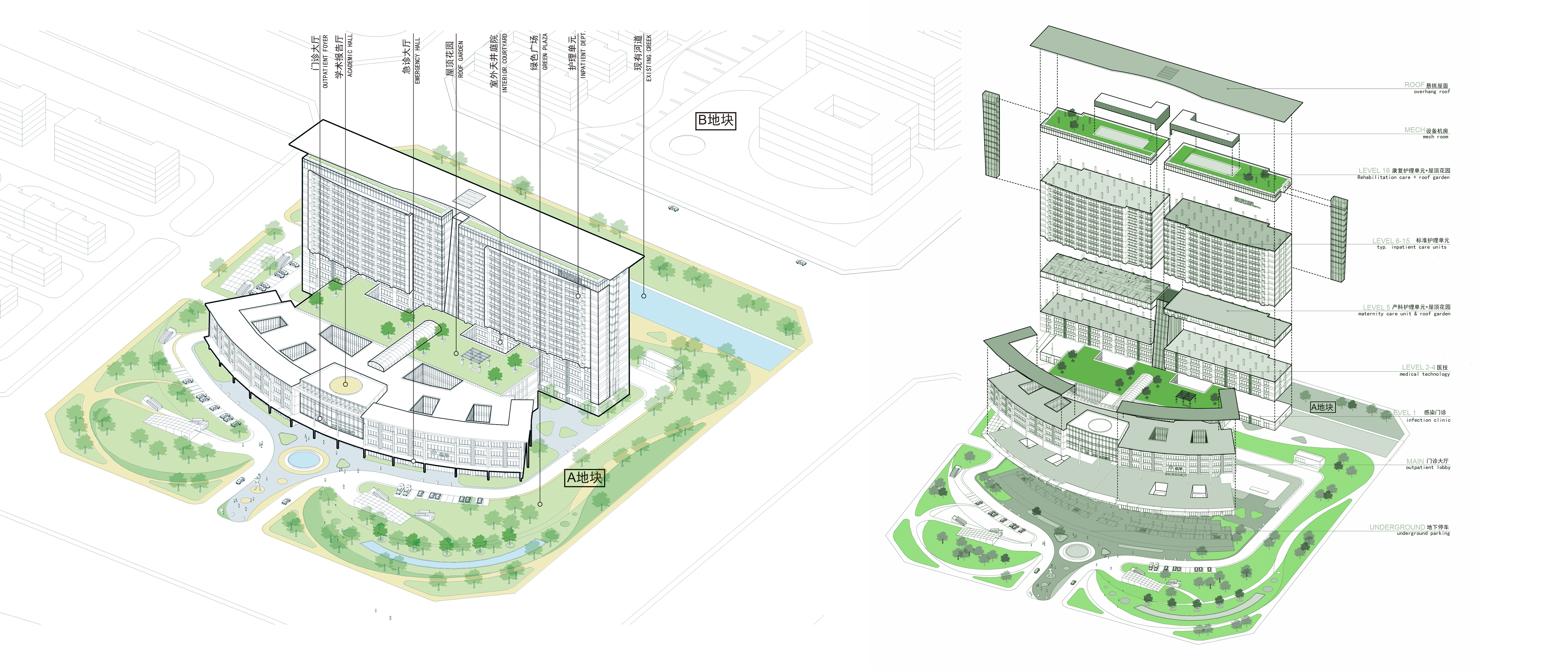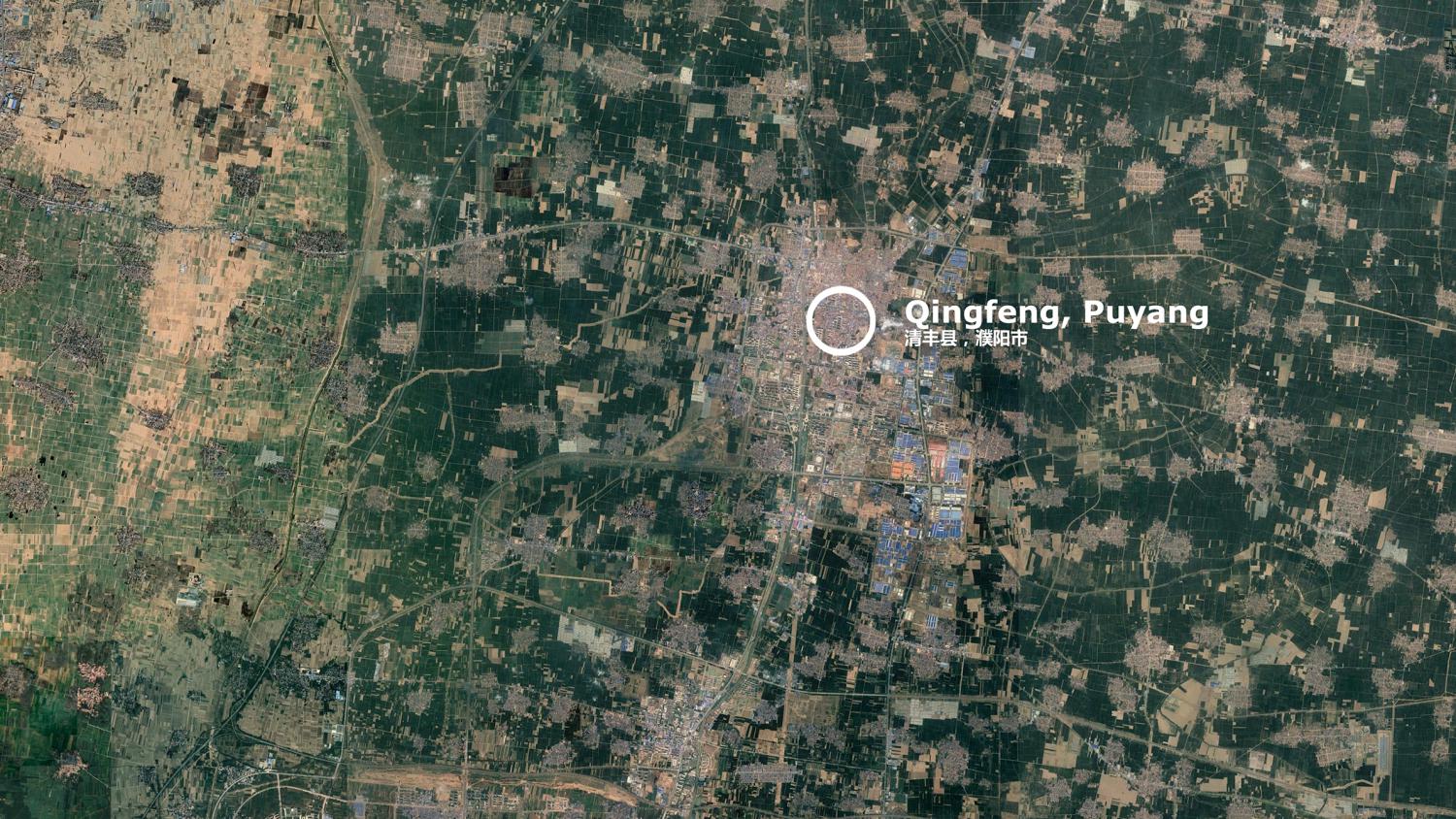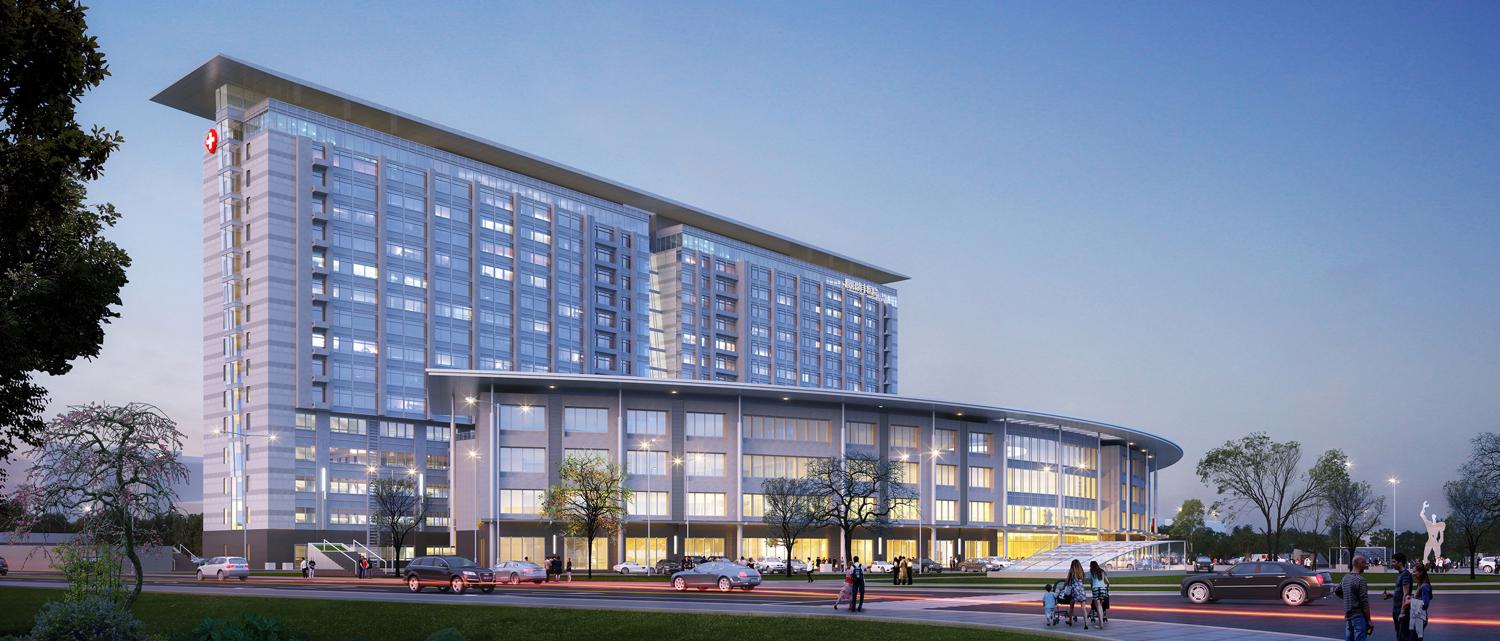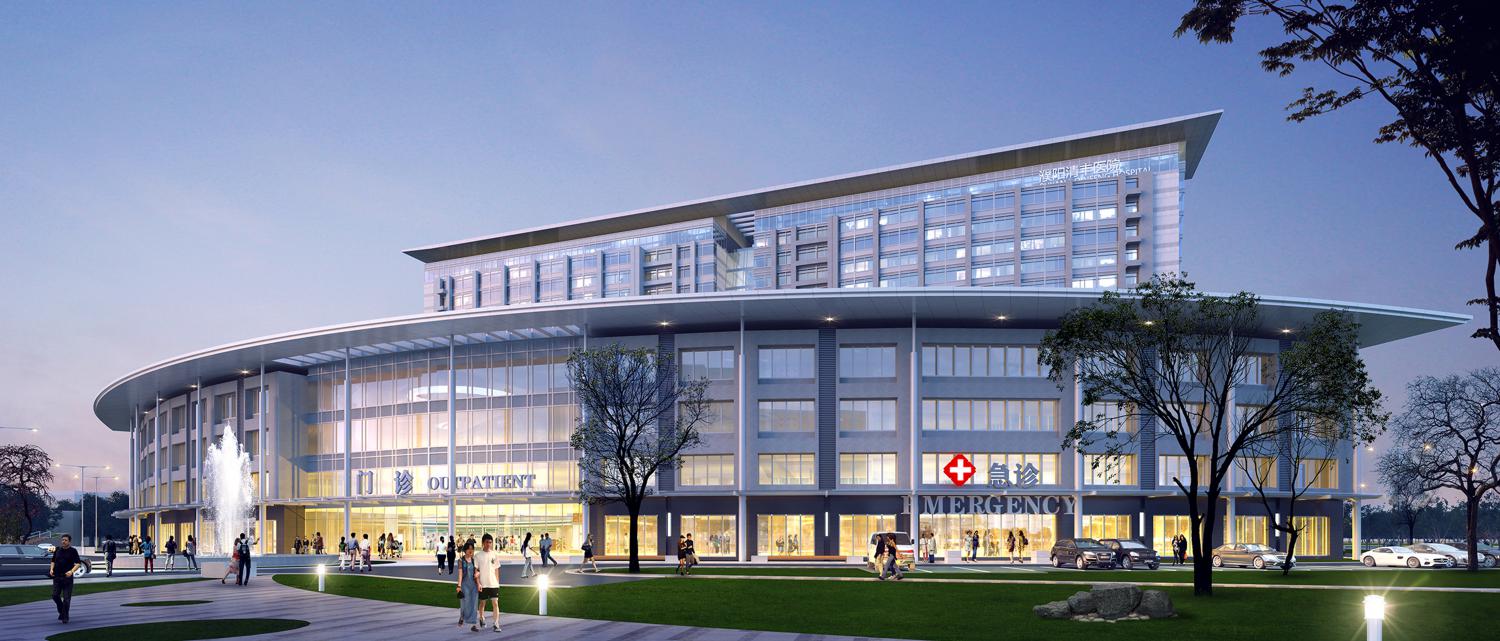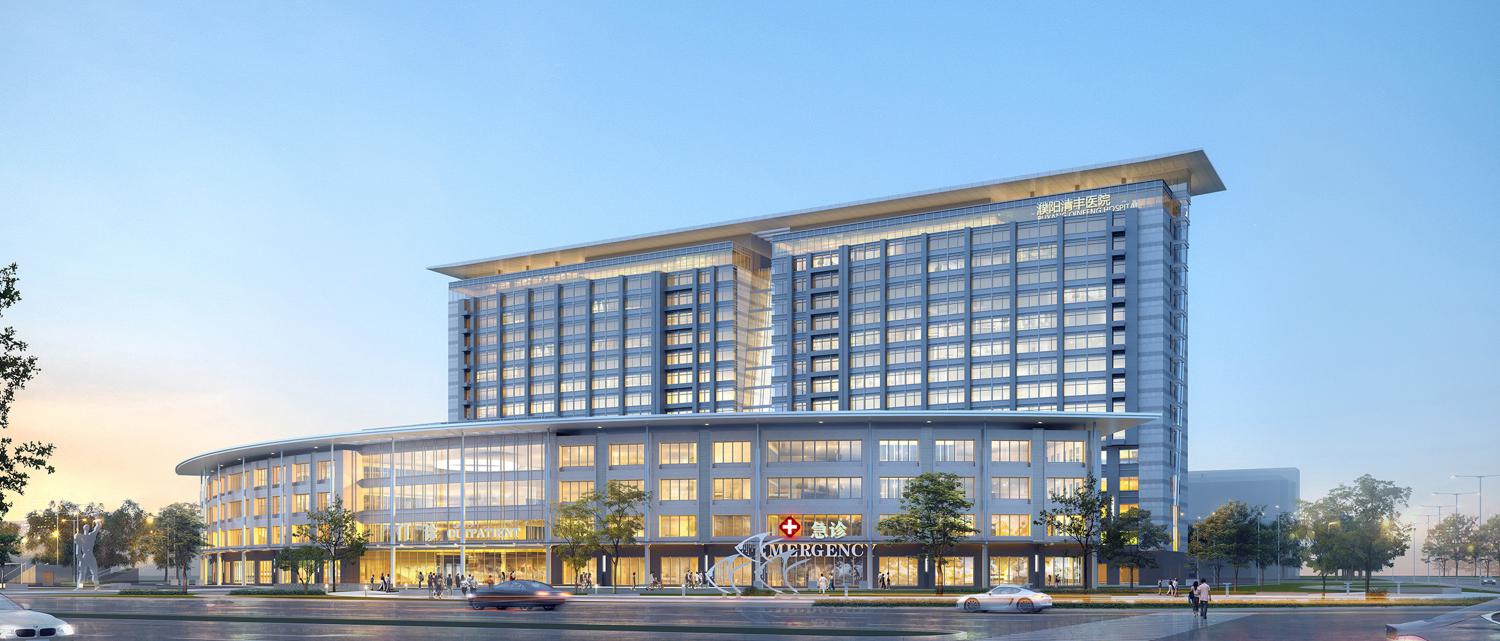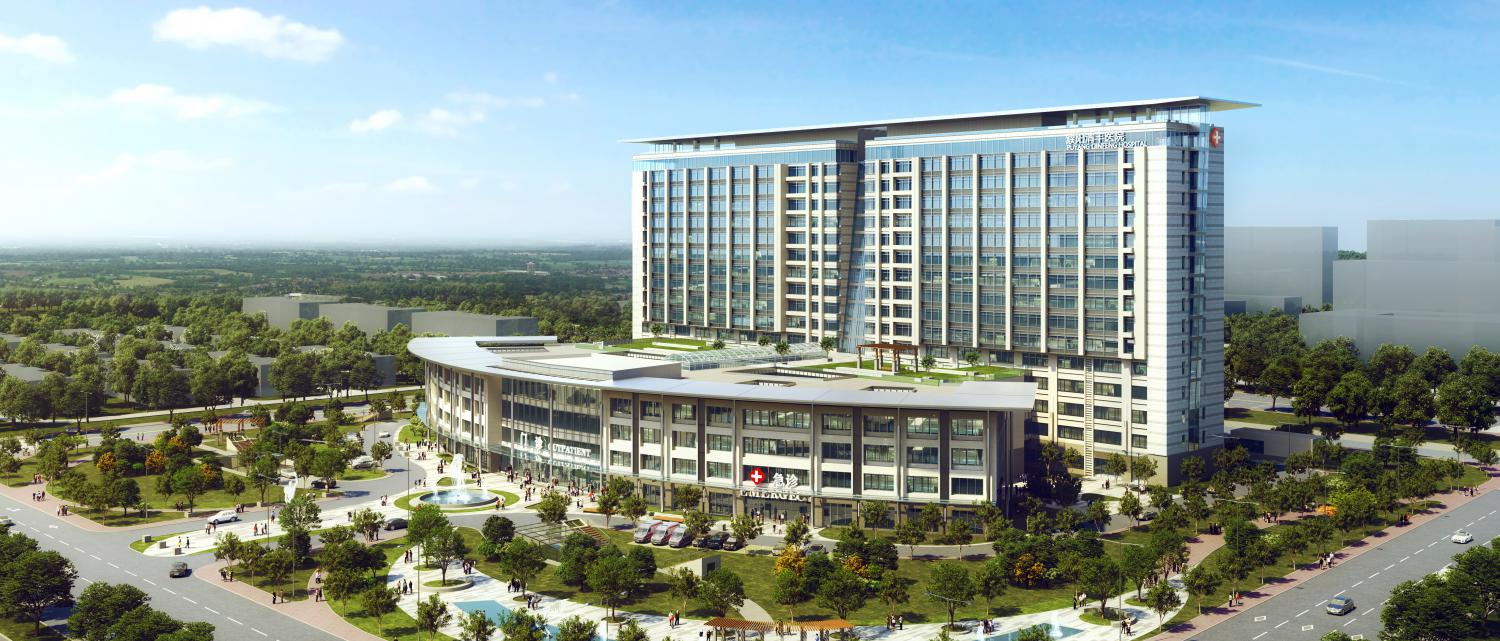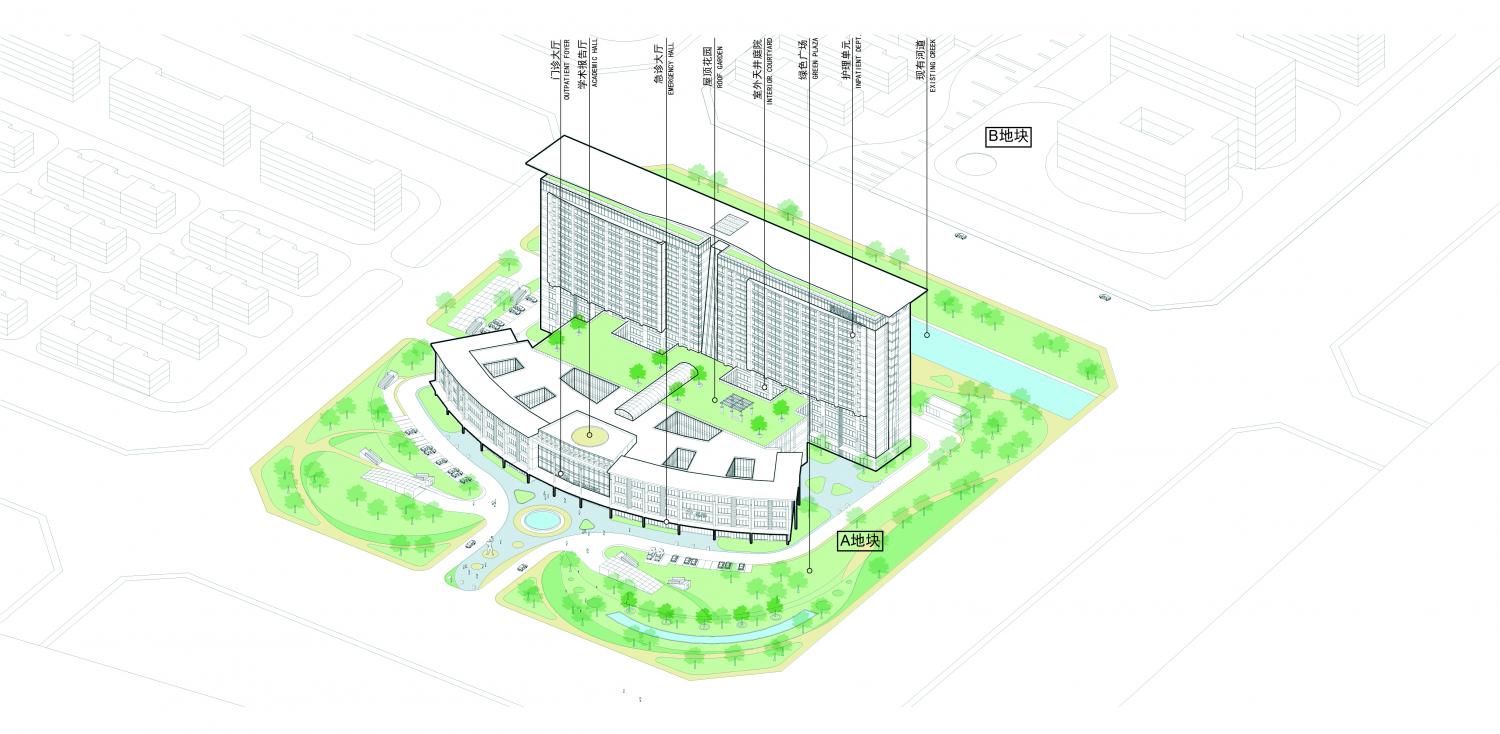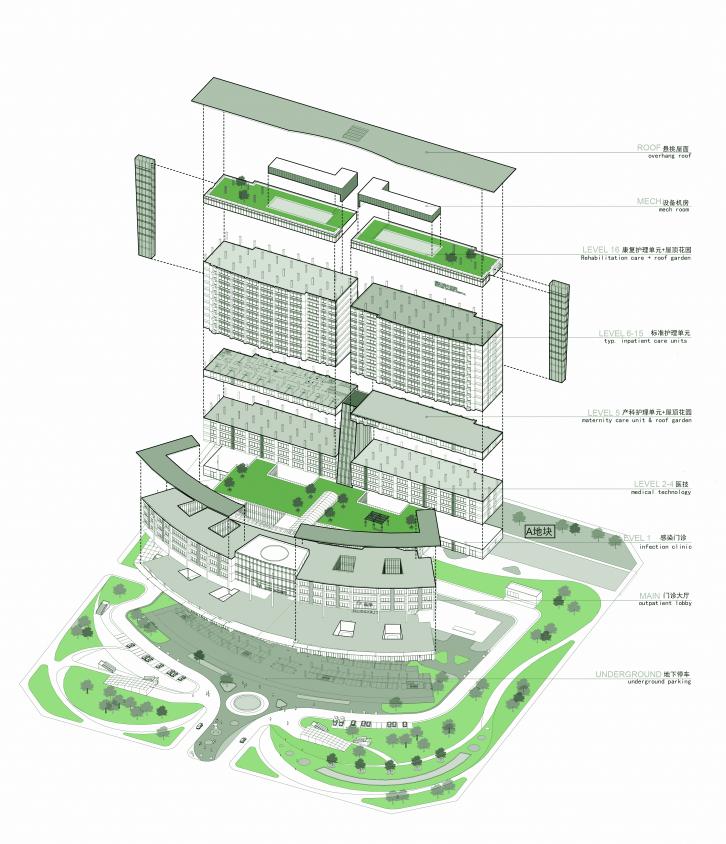Fuyang Qingfeng Hospital, Henan Province
Henan, China 2019
Project location: Puyang, Henan
Building area: total building area of approximately 230,000 square meters
Number of beds: 1000 beds
Project phase: in design
The project site is located in Qingfeng County, Fuyang City, Henan Province, with a total construction area of approximately 230,000 square meters (approximately 140,000 square meters above ground and approximately 90,000 square meters underground); building function: tertiary general hospital (1000 beds), Kangyang facilities, commercial Service facilities, etc.; Investment estimate: about 1.2 billion Chinese yuan; the design scope includes planning the relevant general drawings of buildings, structures, buildings, structures, water supply and drainage, HVAC, building electrical, intelligent, power medical gas, The professional design of the outdoor pipeline. The medical process design and interior decoration design of the tertiary general hospital (plan to construction drawing); the design phase of the project: plan design (concept plan and deepening plan), preliminary design, construction drawing design and construction coordination.
The medical complex adopts a centralized layout form to make full use of the land and leave more outdoor greening and leisure rehabilitation space for the hospital area. According to the medical function partition arrangement, it expands from south to north. The south side is the emergency department and the outpatient department, the middle is the medical technology department, and the north side is the inpatient department. The Medical Technology Department is located in the middle of the building and is closely linked to various medical functions to achieve resource sharing.
The interior of the building has a courtyard that provides natural ventilation and provides green enjoyment to the patient and relieves tension. The inpatient department is oriented from north to south, suitable for the climate of Puyang, with good ventilation and lighting.
The neo-Asian architectural style is not just a country or a culture. It advocates rooted in oriental traditional culture with strong regional characteristics. At the same time, it also draws on popular Western aesthetics, paying attention to tradition. The pursuit of the implicit mood, will also follow the pace of the times, showing the comfort of modern life. For example, the pillars of the building podium are slender and straight, and have the characteristics of East Asian architecture. The inflated roof of the hospital building is lightly cantilevered and has the charm of Chinese cornices. At the same time, the opening of the facade and the division of the material are the patterns of European classical Renaissance architecture. The overall architectural style meets the culture of the East and West, and the architectural language is rich and unified.
The design uses light color + dark stone curtain wall, partial dark aluminum curtain wall, LOW-E aluminum alloy glass window (partial curtain wall) and decorative sun shiding (small amount) to create a fresh and bright hospital through virtual and real interspersed, proportional control and rhythm. The building’s farsightedness has simple and refined outline symbols, and the close-up has exquisite and perfect details.
