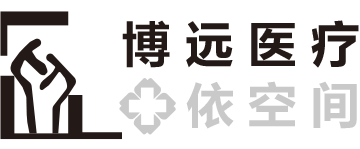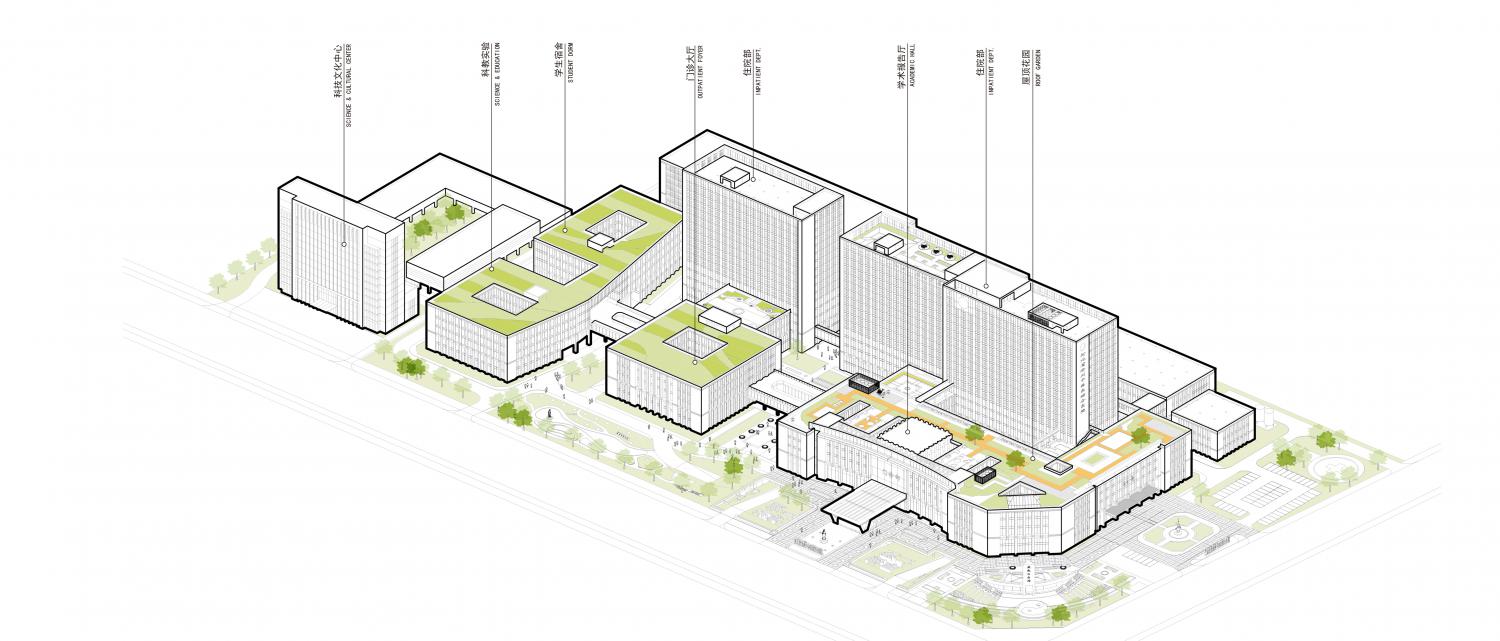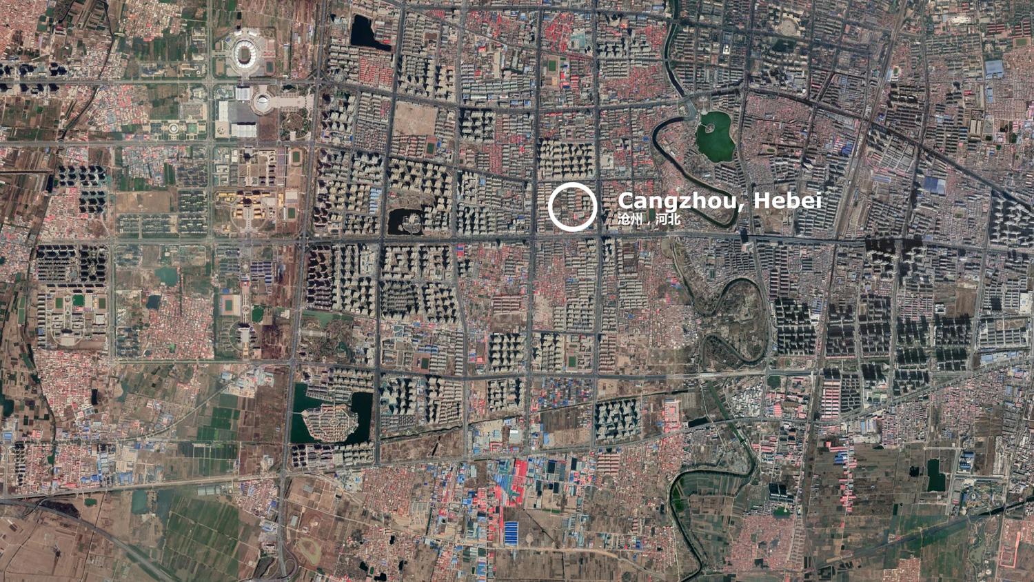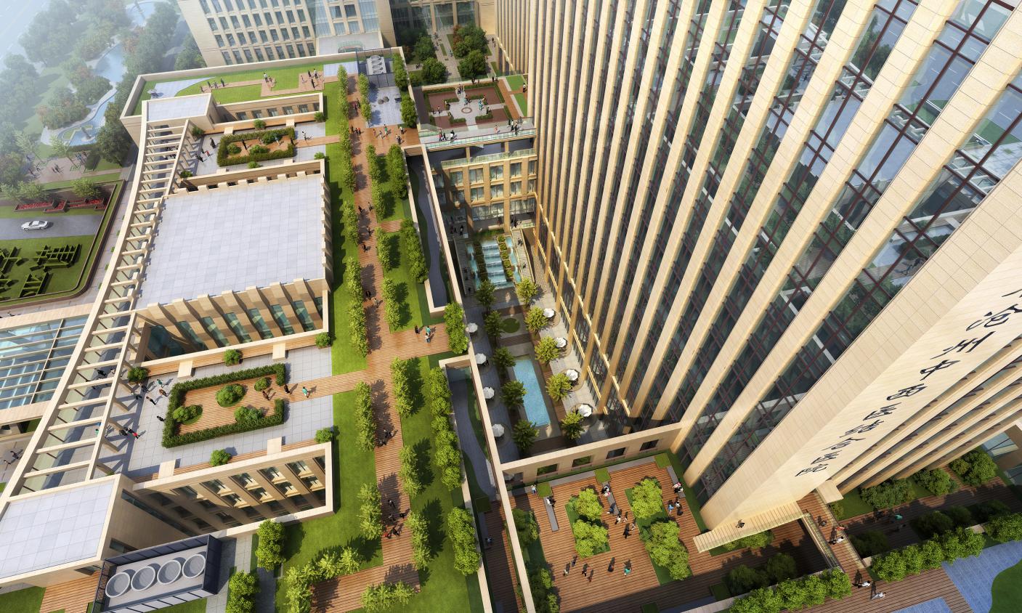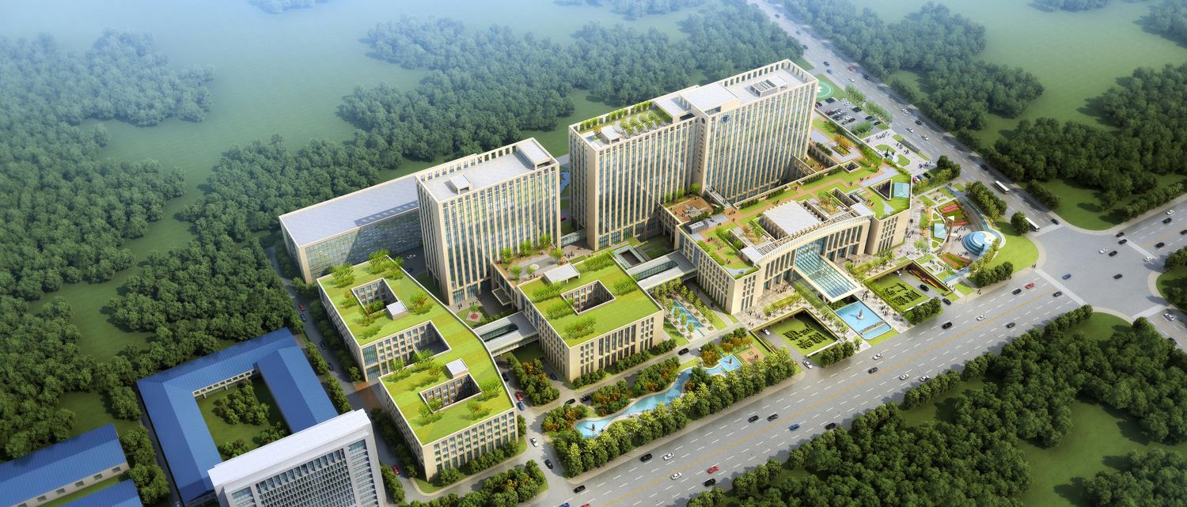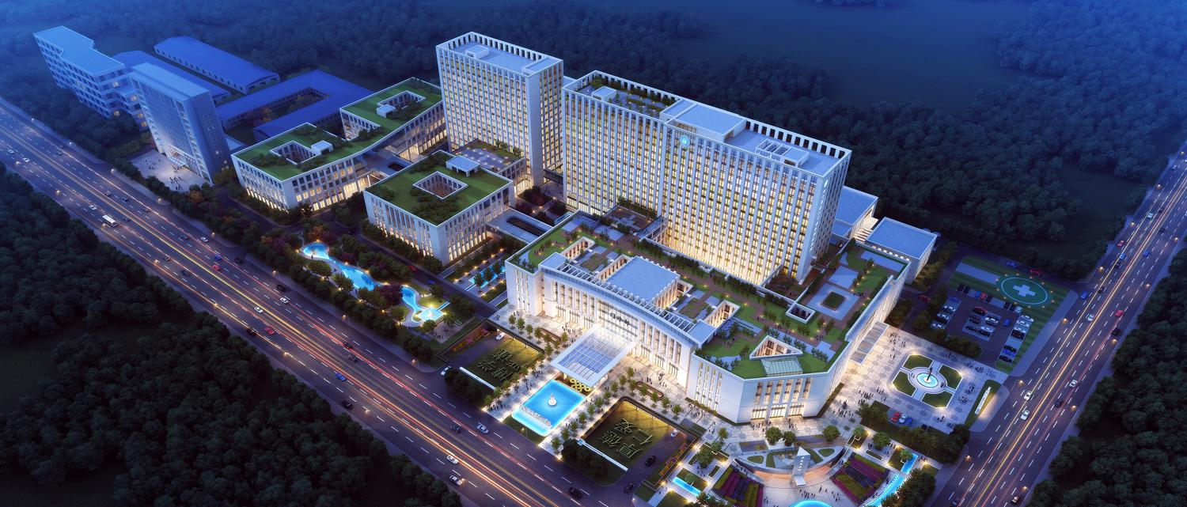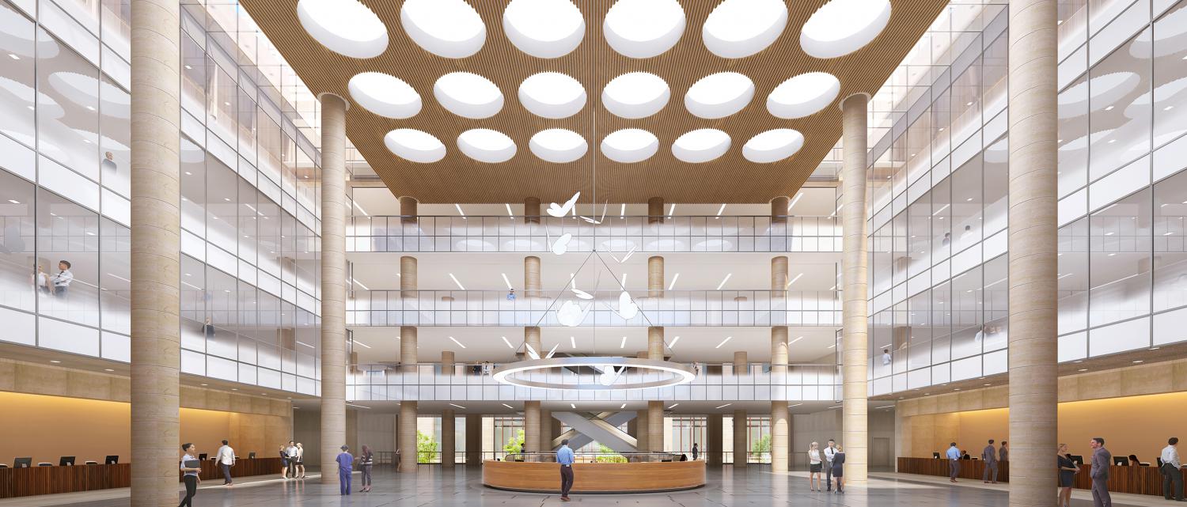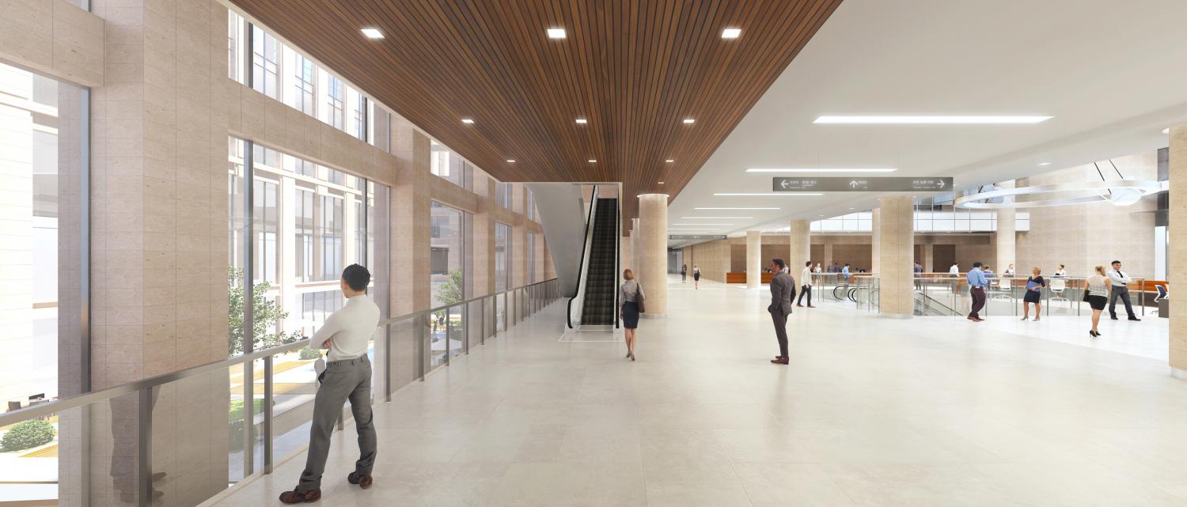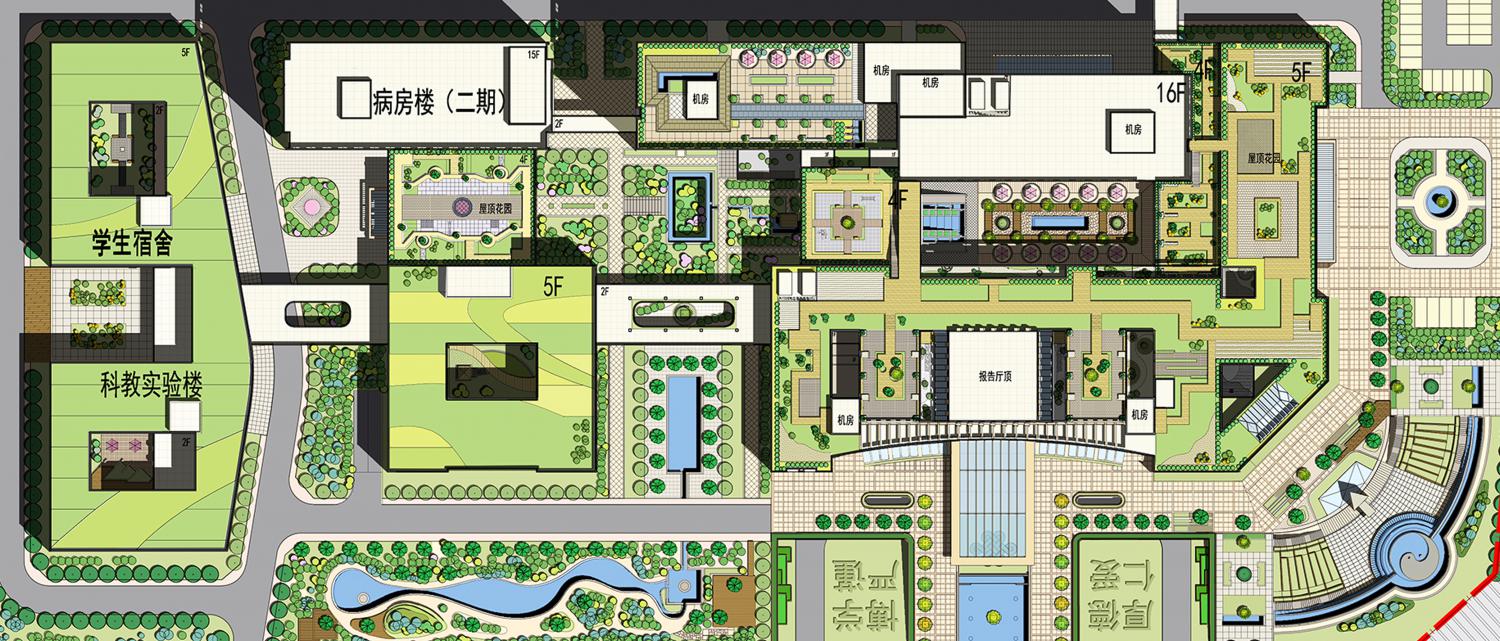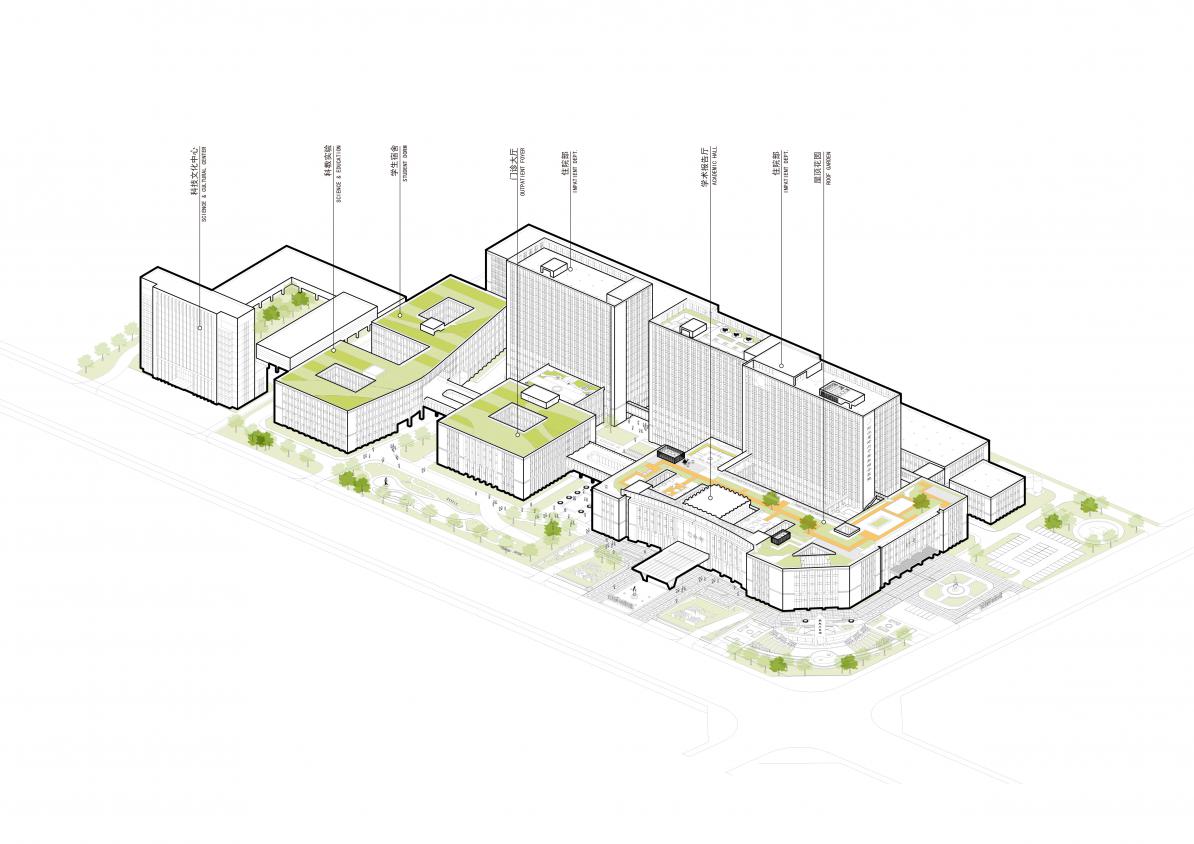Department of Orthopaedic Rehabilitation, Luzhou Hospital of Integrated Traditional Chinese and Western Medicine, Hebei Province
Hebei, China 2018
Project location: Cangzhou, Hebei
Building area: 198,500 square meters (the first phase of 126,000 square meters)
Number of beds: 1200 beds
Project phase: in design
Hebei Cangzhou Integrated Chinese and Western Medicine Hospital is the first three-level integrated Chinese and Western medicine hospital integrating medical, teaching, scientific research, prevention, health care, health and health. The project is located in the high-tech zone of Cangzhou City. It is a new project in the rehabilitation area of the hospital. It is based on basic medical care and highlights the traditional medicine and bone injury rehabilitation specialists. It is also a supporting medical and health project in the high-tech zone, providing basic residents of the district. medical service. The first floor of the emergency medical technology complex has a total construction area of 121,536.38 square meters, 96,298.06 square meters above ground, and 25,238.32 square meters underground; five to sixteen floors above ground, and two underground floors with a building height of 66.6 meters. There are emergency department, outpatient service, medical technology, hospitalization, logistics support and auxiliary functional departments in the building.
The layout of the building draws on the traditional Chinese model, and is centered on the courtyard. Through the design methods of variation, turning and chamfering of the body, it forms an architectural form that satisfies both functional requirements and Chinese traditional cultural connotations. In view of the characteristics of this project, we insist on starting from the user’s personal experience, based on the basic medical care, highlighting the characteristics of bone injury and rehabilitation, reasonable function, people-oriented, beautiful environment, safety, intelligence, flexibility, green, advanced, cultural connotation Modern hospital.
The main street of medical treatment adopts the double-column network mode, one of which is horizontal traffic, and the other is divided into vertical traffic system, self-service facilities, public health and rest to form an integrated service gallery; outpatient and medical The technical unit is arranged according to the closeness of patient communication, and according to the principle of patient priority, the departments related to the patient are arranged on both sides of the main street, thereby shortening the flow of the patient’s treatment and the time of visiting.
In the main entrance of the clinic with the largest flow of people, the three-dimensional branch of the vehicle is adopted to improve the noisy traffic chaos on the ground of the hospital, and more space is given to the patient; the Yan Zhao famous medical hall is set at the southeast corner of the underground floor, and combined with the road intersection The Sunken Square is the main entrance and exit of the pedestrian, and the Chinese medicine culture is promoted and developed by means of internal and external integration. The underground floor is combined with the central courtyard to set up commercial facilities such as supermarkets, restaurants, bookstores and cafes to form a place with a strong living atmosphere.
