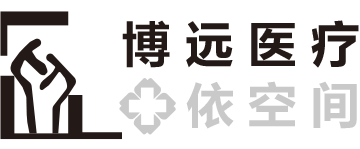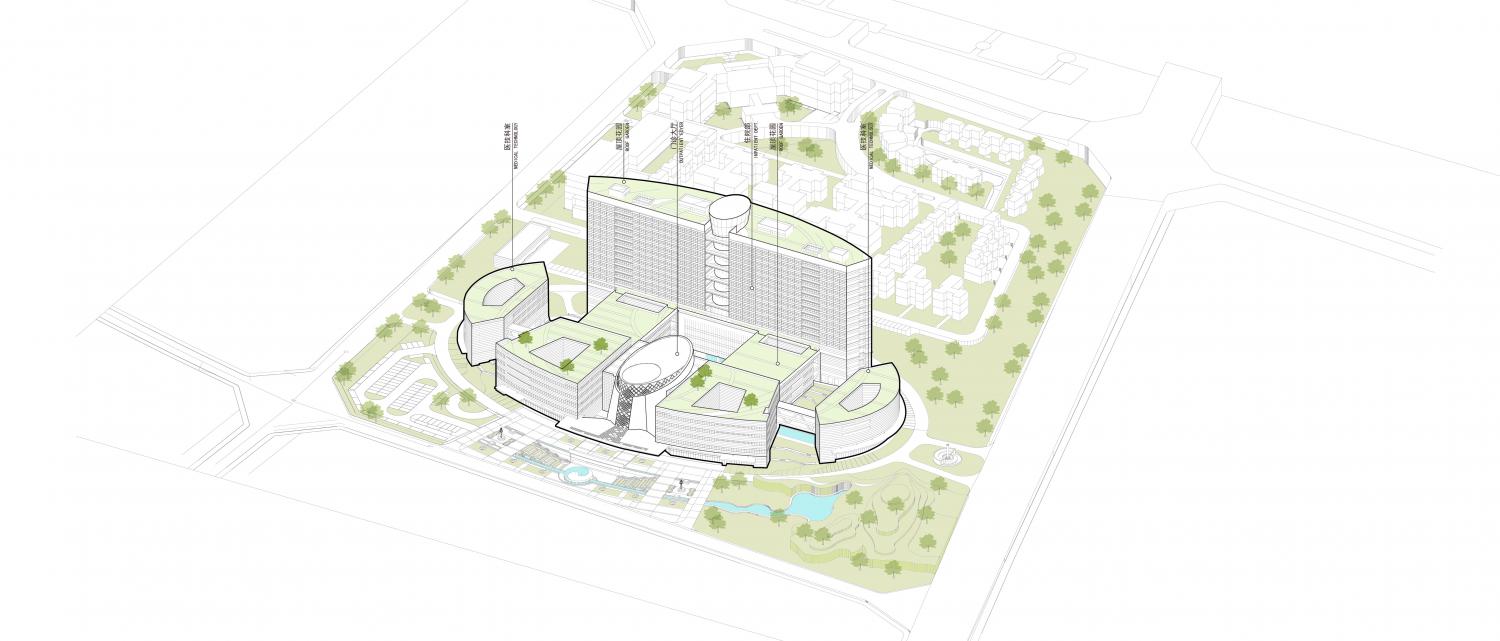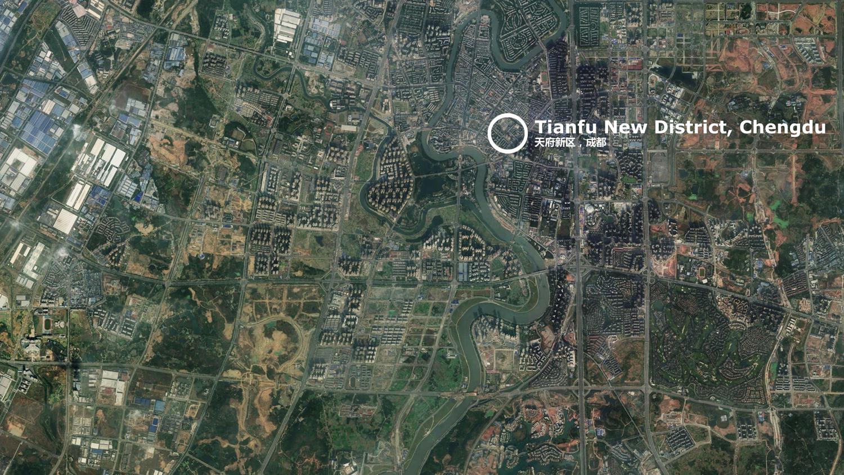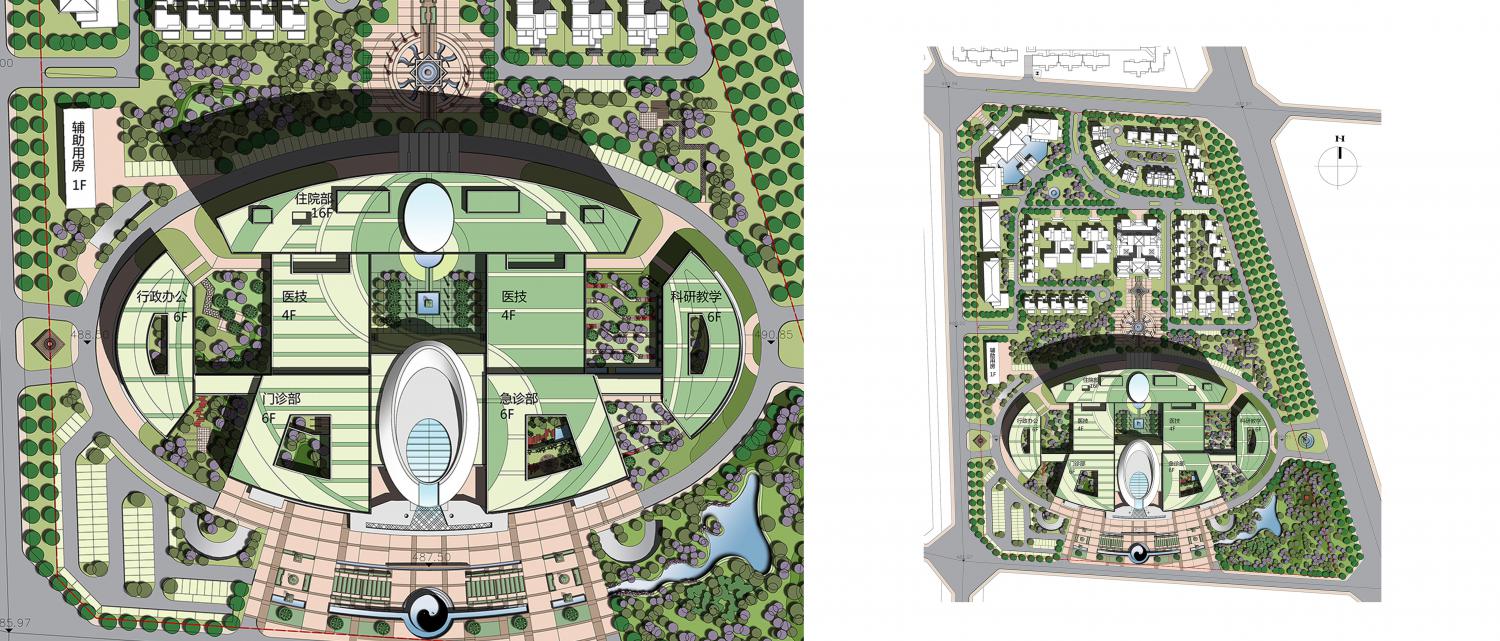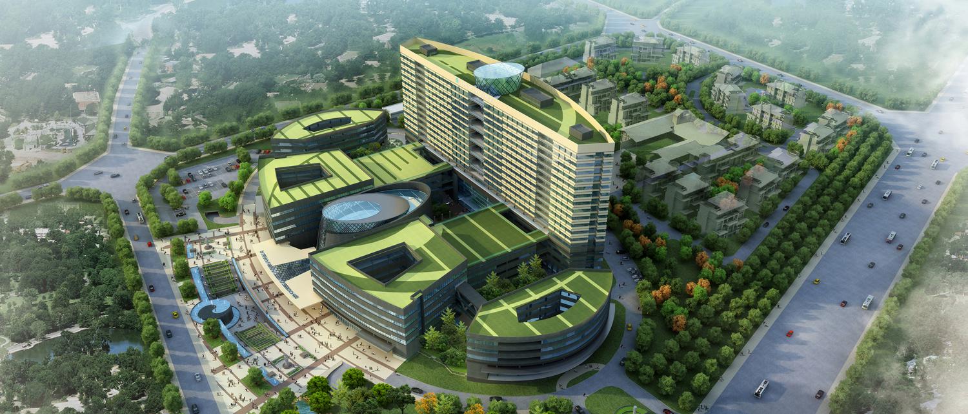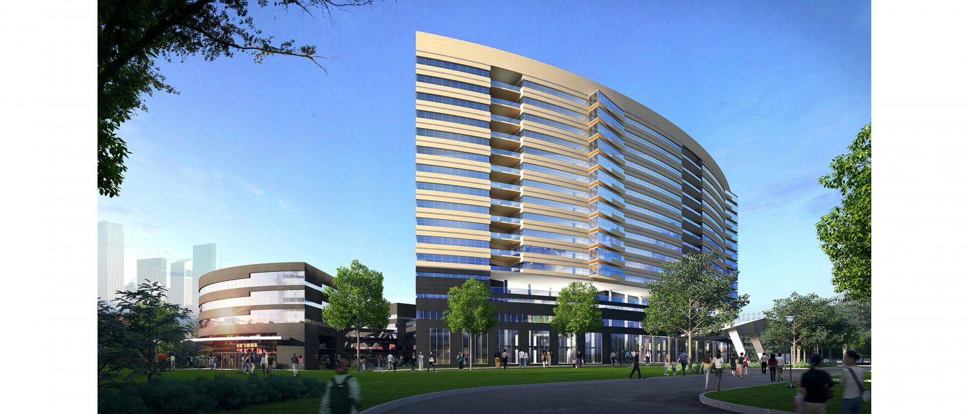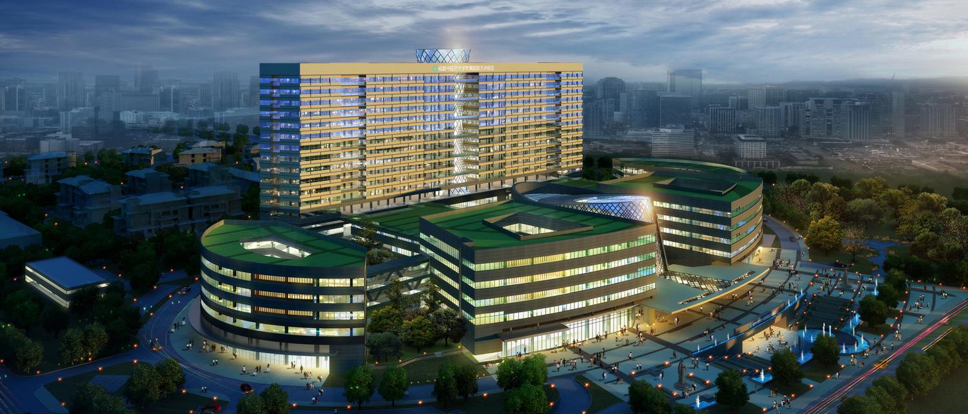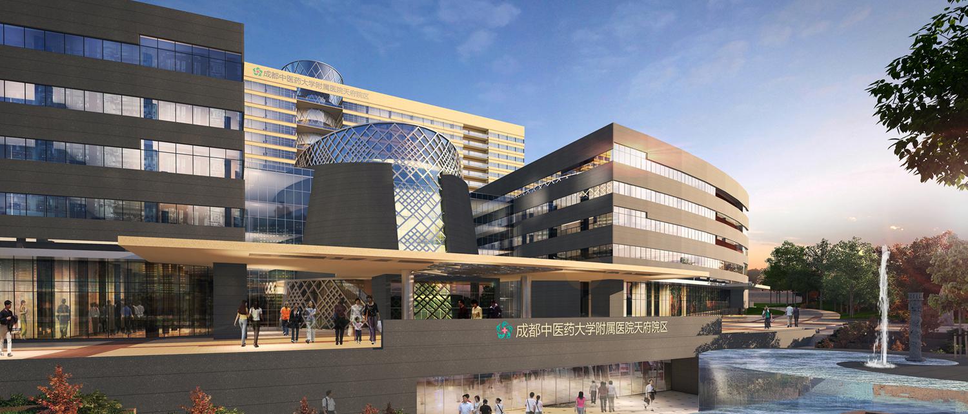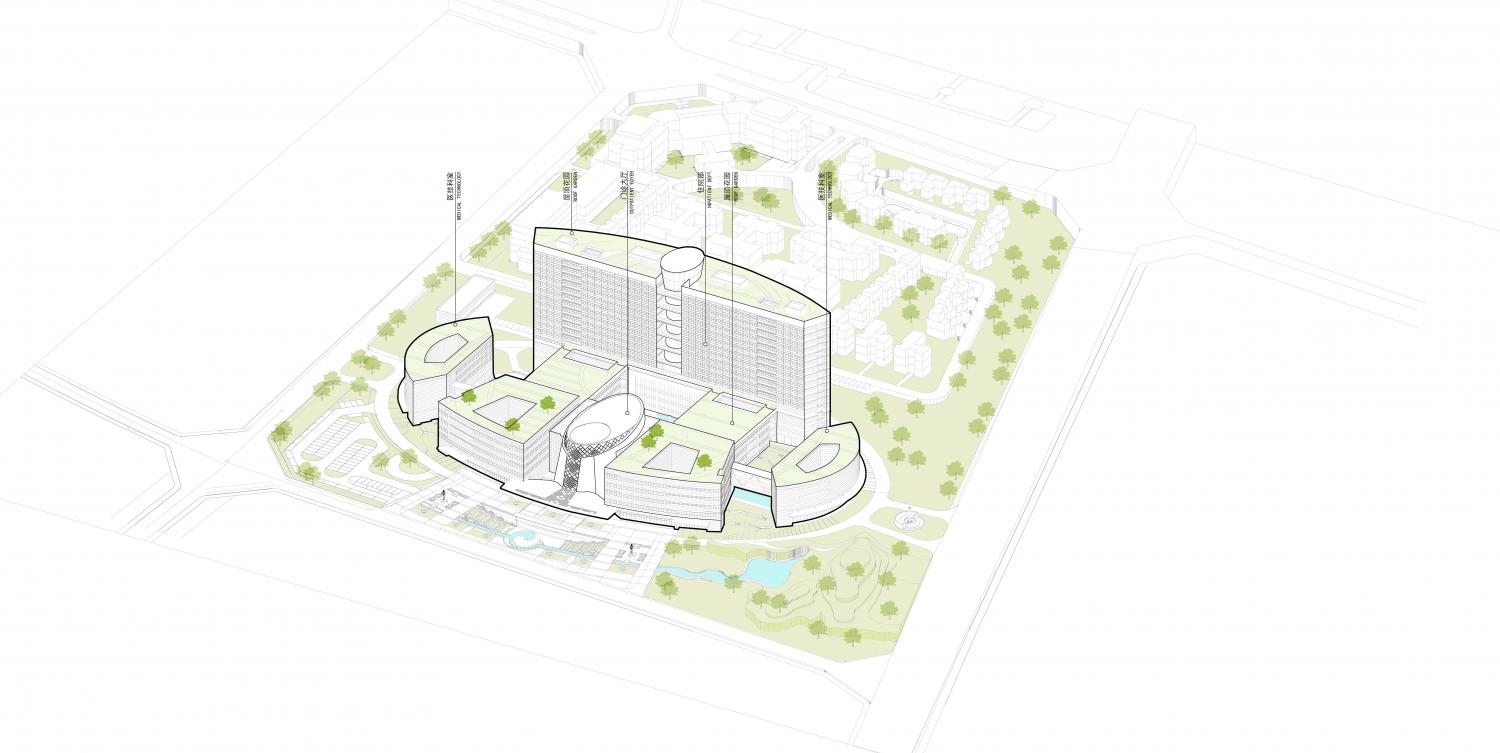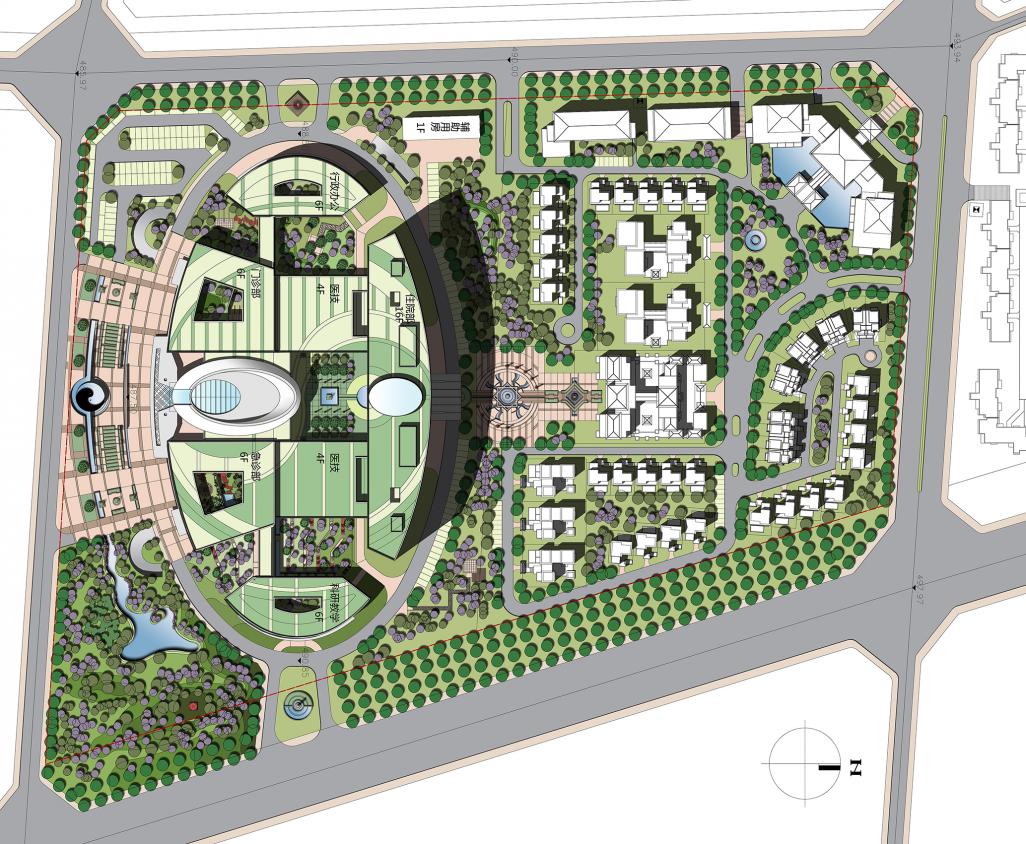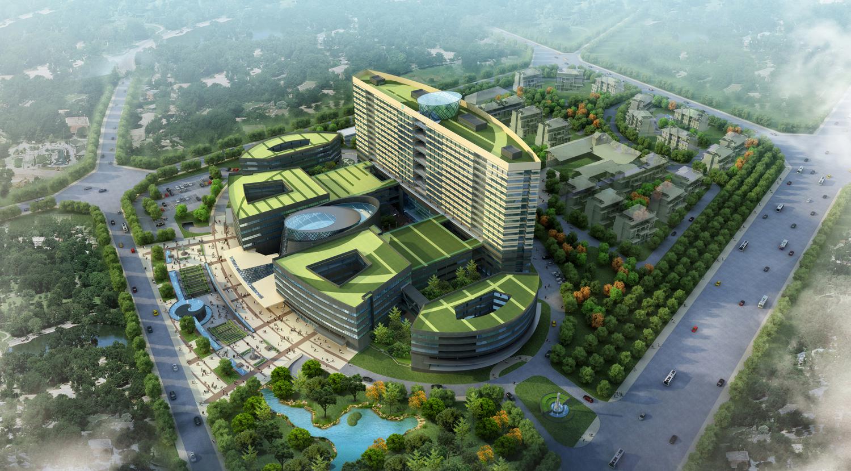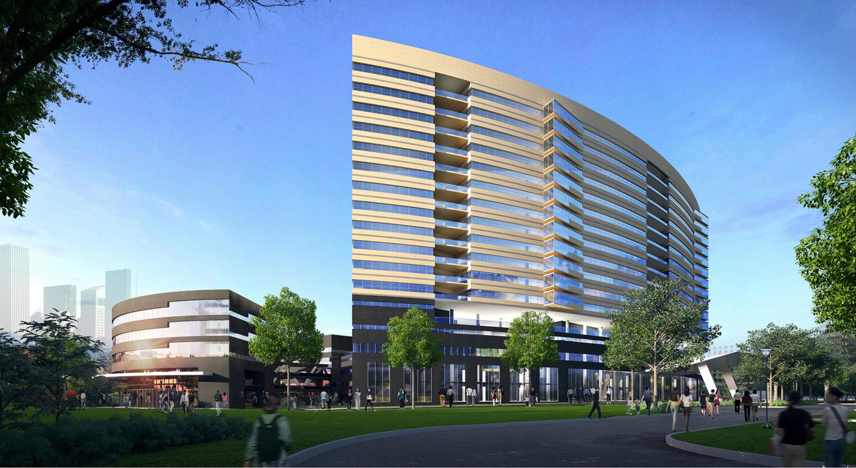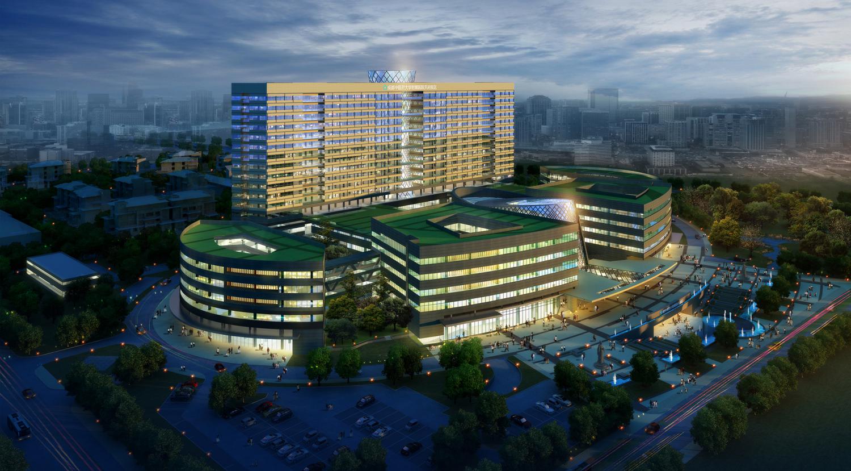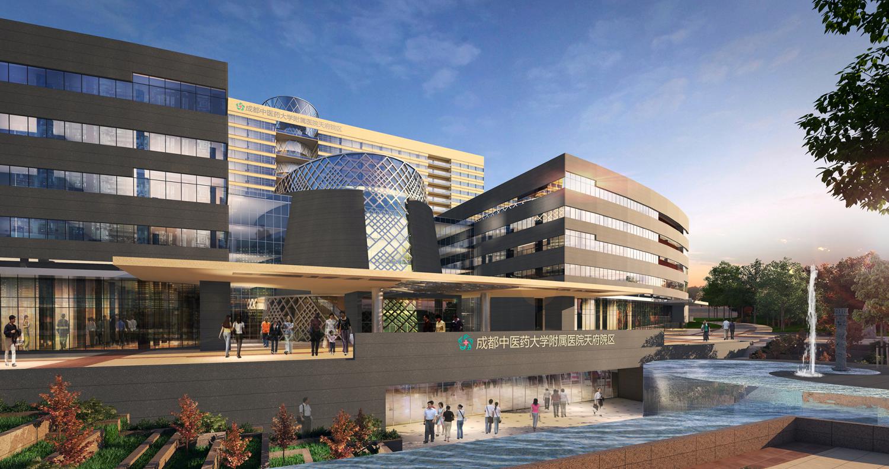Chengdu Traditional Chinese Medicine Hospital Affiliated Hospital Tianfu Campus
Chengdu, Sichuan 2017
Project address: Sichuan, Chengdu
Base area: 177.66 mu
Building area: 173,940 m2
Number of beds: 1200 bedsProject phase: in design
The proposal is to build a large-scale comprehensive and modernized Chinese medicine hospital integrating basic medical treatment, traditional Chinese medicine characteristics, health rehabilitation, scientific research, teaching and logistics support; to create a comprehensive medical and health service based on the medical trinity, harmonious development, organic The integration of multi-functional, modern service parks; creating a place for medical and health services to promote the symbiosis and integration of Chinese medicine culture.
The project includes three functional areas of medical care, old-age care and health care, in which the health-care functional area has been completed, and the planning is based on medical care, supplemented by old-age care.
Design bed: 1200 beds; the total area of the medical area is 100 mu; the total construction area is 149,880 square meters, including 128,400 square meters above ground and 21,480 square meters underground. The functional areas of the medical area are arranged along two axes of the ellipse. The closely linked emergency department, medical technology, and inpatient department are arranged along the elliptical short axis. The office and teaching and research are arranged at the two ends of the elliptical long axis to form a symmetric layout with the north facing south. The boiler room, liquid oxygen station and sewage treatment station are integrated together and arranged on the west side of the roadside, corresponding to the north side logistics auxiliary building, and together form the logistics auxiliary area of the whole park.
Design Features:
- The medical building body adopts a reasonable functional layout to improve the efficiency of use.
- Introduction of medical main street
- The end of the functional department layout
- Standardized design, simplification of complex functions
- Make full use of natural ventilation and lighting conditions
