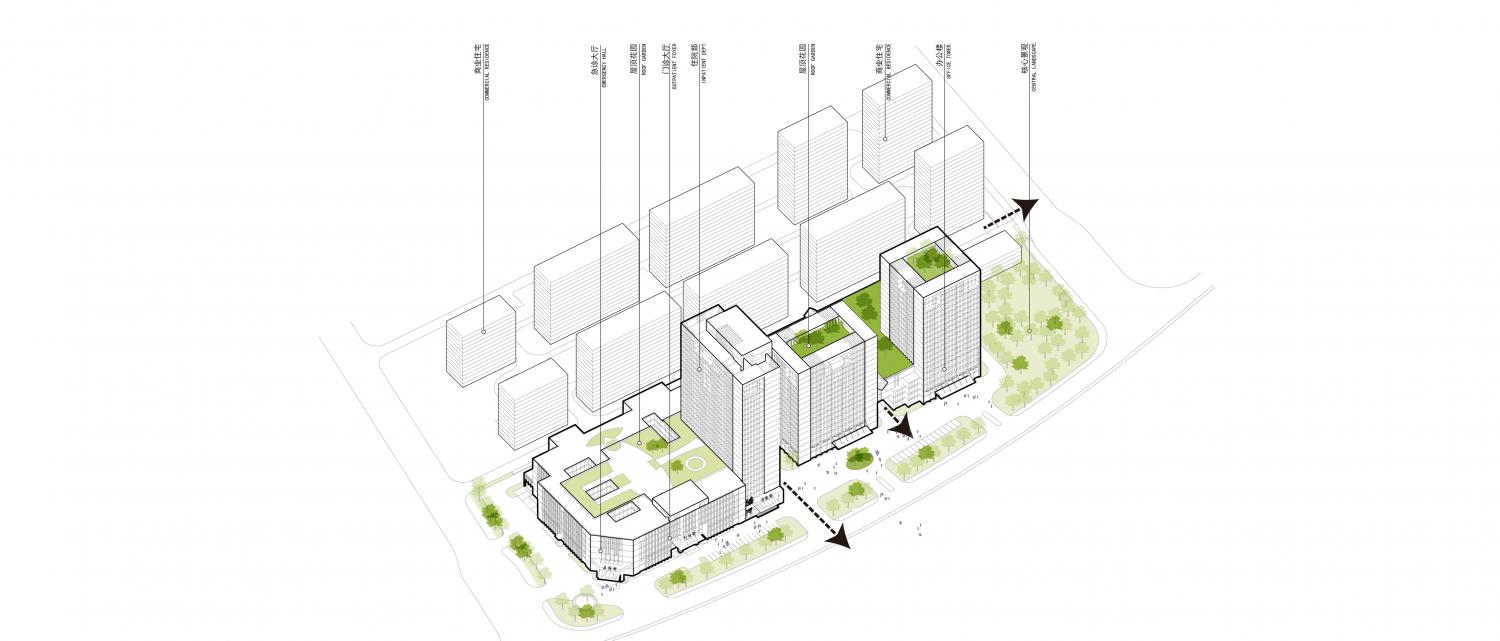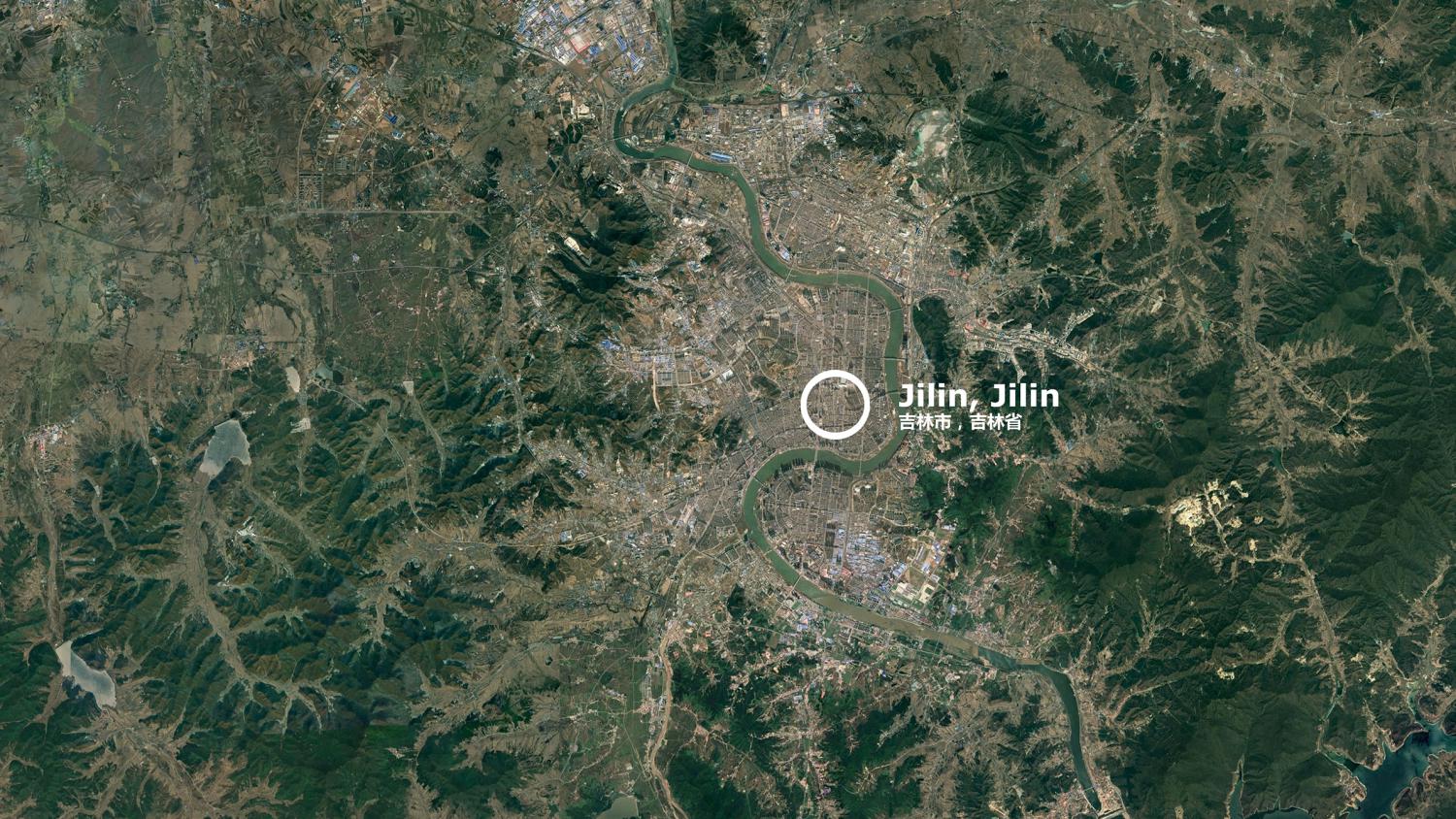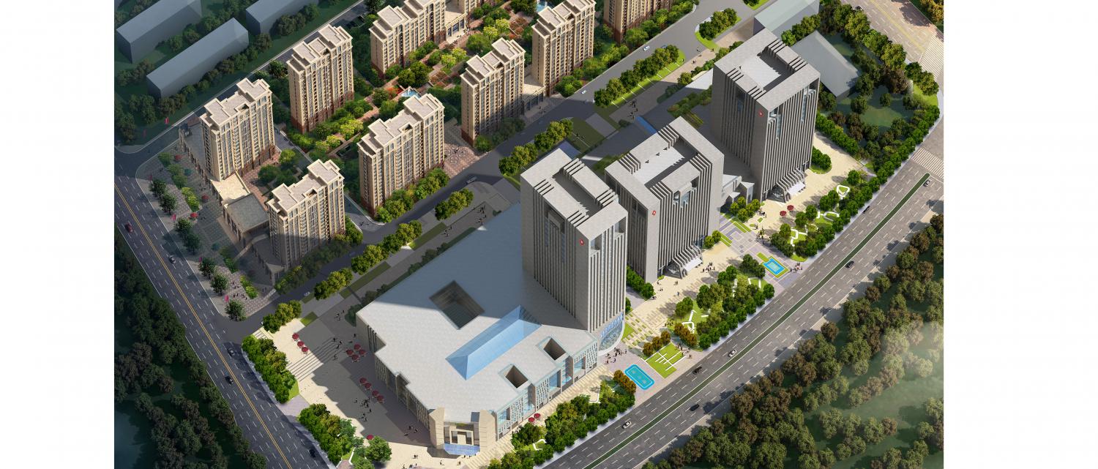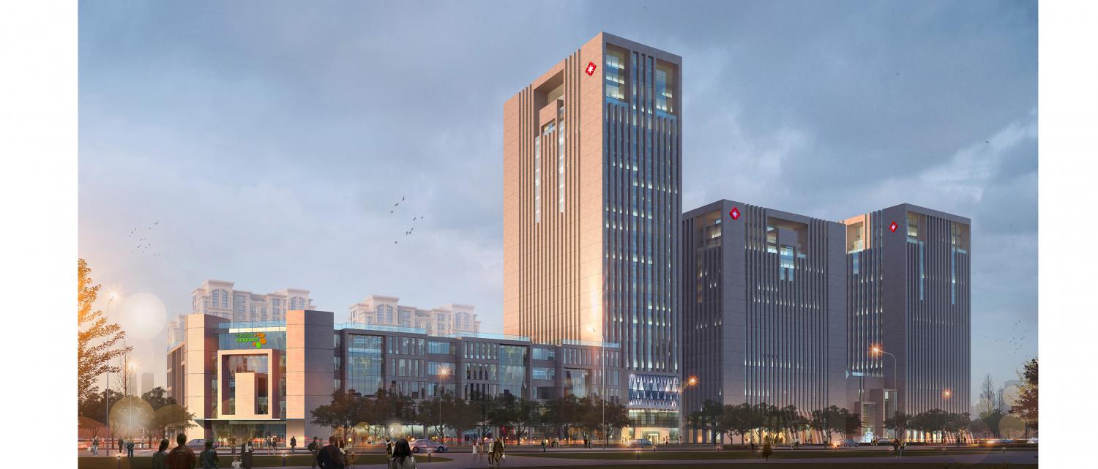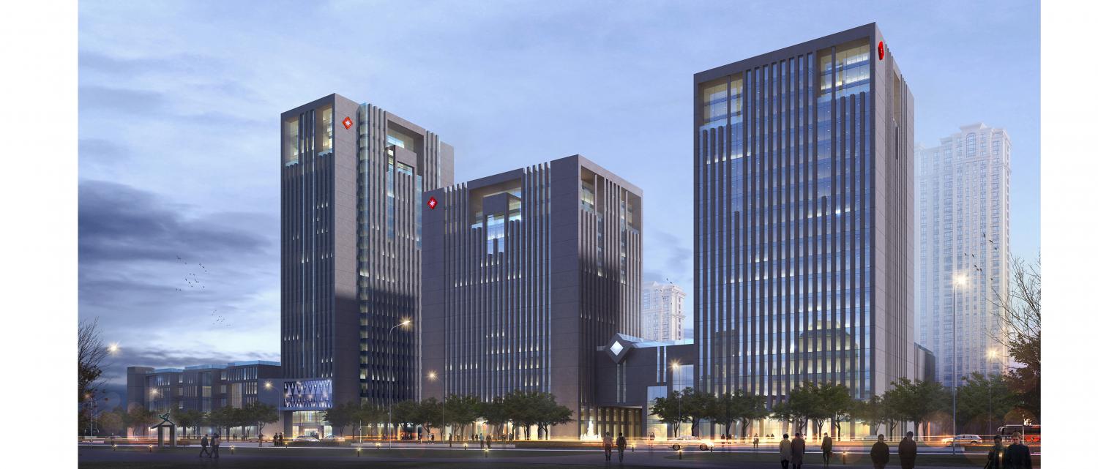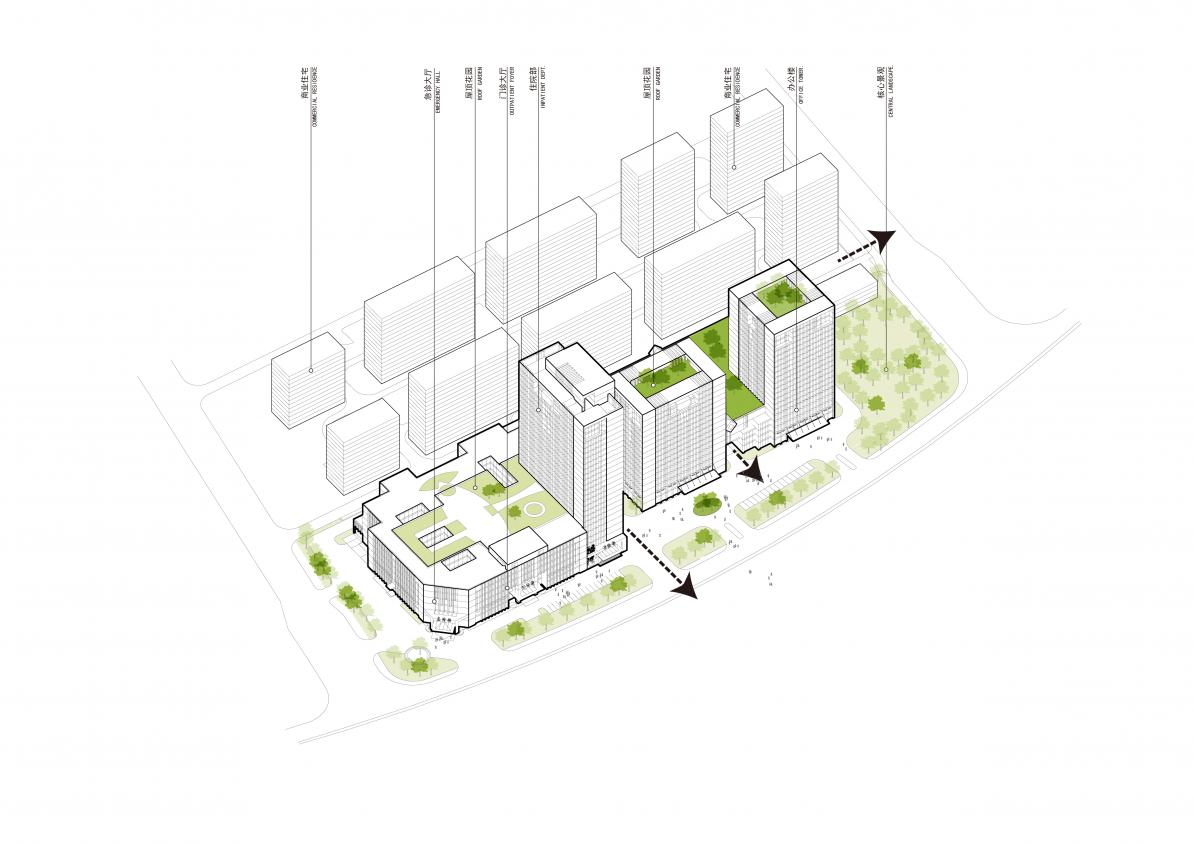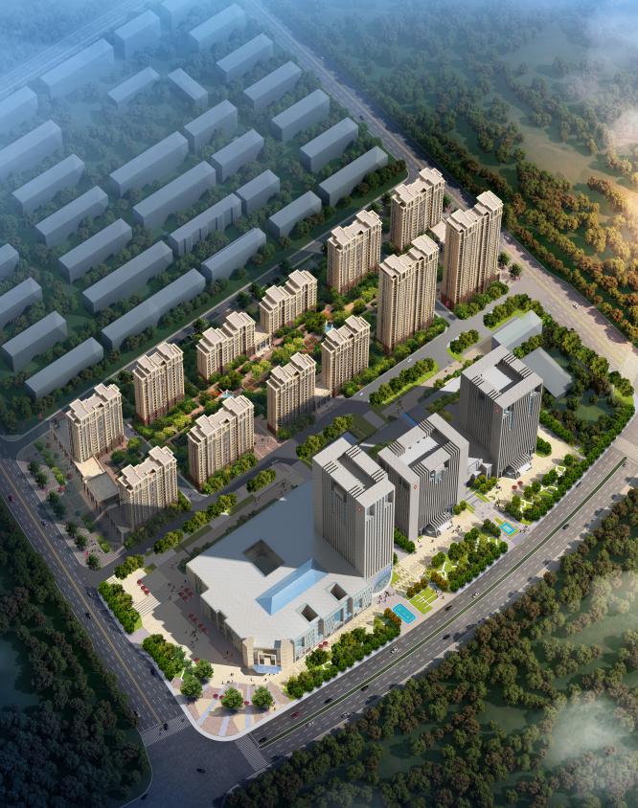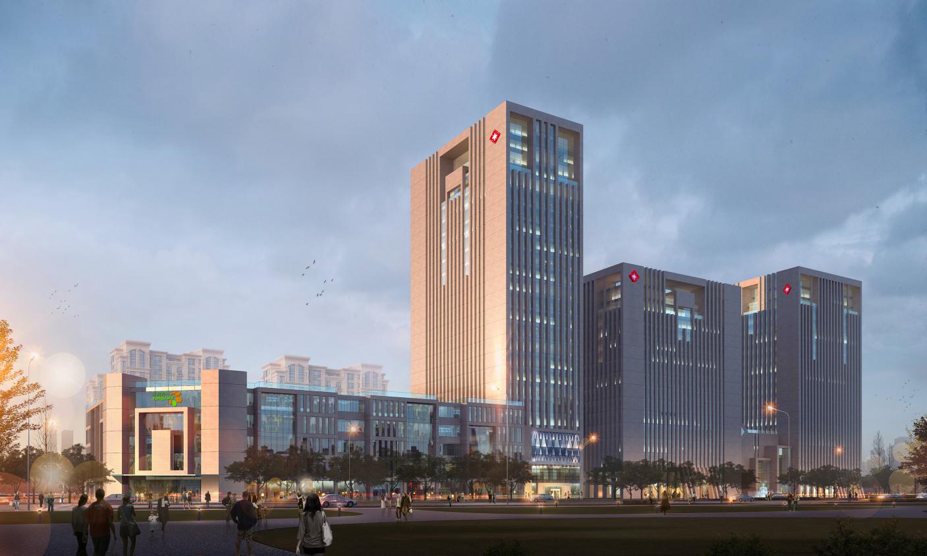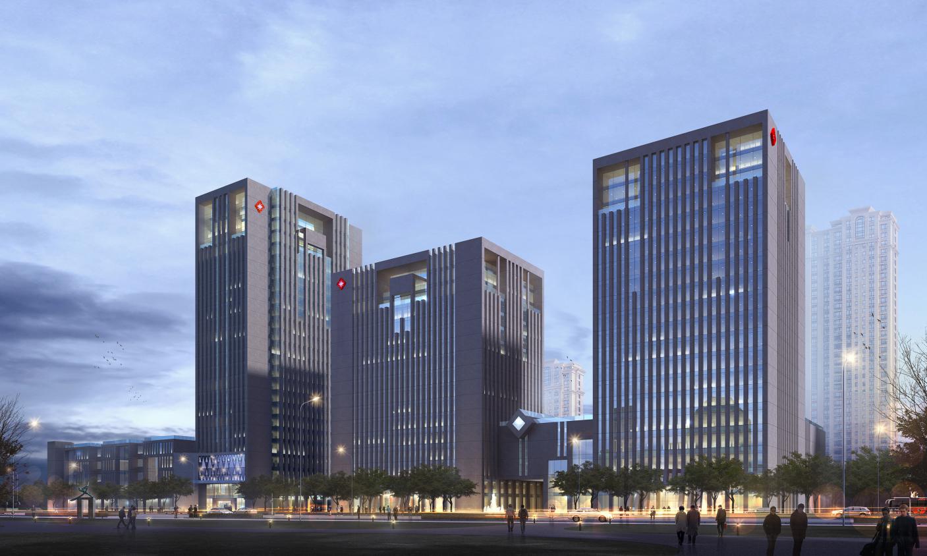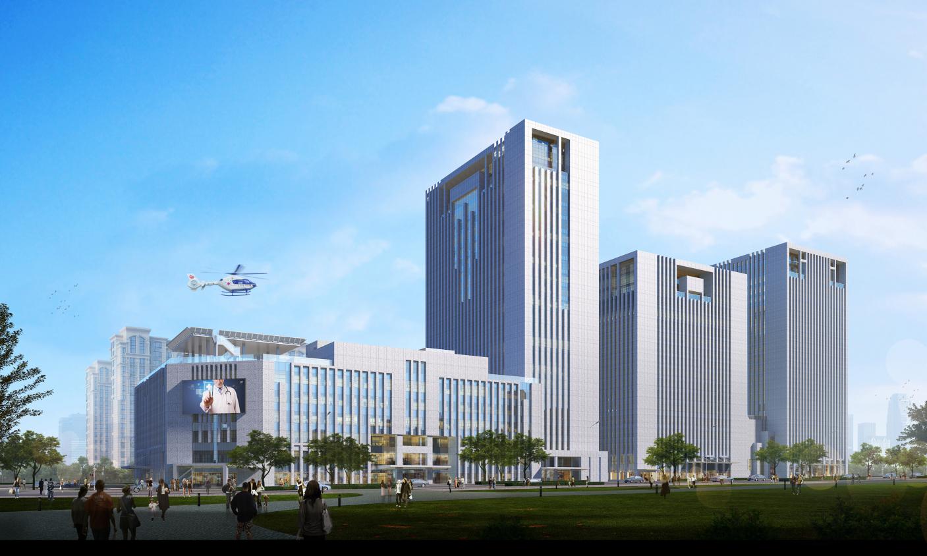Jilin City 1800 Bed General Hospital
Jilin, China 2016
Project location: Jilin, Jilin Province,
Building area: total construction area of approximately 115,000 square meters
Number of beds: 1800 beds
Project phase: under construction
The total land area for the new construction of Jilin Children’s Hospital and Maternity Hospital in Jilin Province is 85280.4 square meters, which is the overall plot area of the residential buildings in the northwest and the buildings in the southwest. Building area: 114,946 square meters . According to the requirements of Party A, the project generally includes a specialized hospital, a specialist hospital, and an underground parking garage.
Among them, the number of specialist hospitals was 337 beds in hospital beds, 260 person-times in gynecology, and 670 person-times in obstetrics day outpatients, with a total of 930 person-times. Including: outpatient clinic, emergency clinic, treatment area, women’s health, imaging, testing, blood bank, pathology, pharmacy, physical examination, outpatient surgery, central supply, ICU, delivery room, operating room, ward. The number of specialist hospitals is 405 beds for inpatient beds and 700 emergency rooms for day-end hospitals. Including: outpatient clinic, emergency clinic, treatment area, fever clinic, pediatric health care, imaging department, endoscopy center, examination, blood bank, pathology, pharmacy, center supply, PICU, operating room, ward, etc.
The underground parking garage is located on the second basement and three floors underground, with a total of 369 parking lots. The underground second floor and the underground three floors are respectively connected with the underground floor of the A1 floor and the second floor of the underground to form an overall underground parking garage.
The project needs to be equipped with auxiliary equipment such as sewage treatment station, boiler room and molecular sieve oxygen station.

